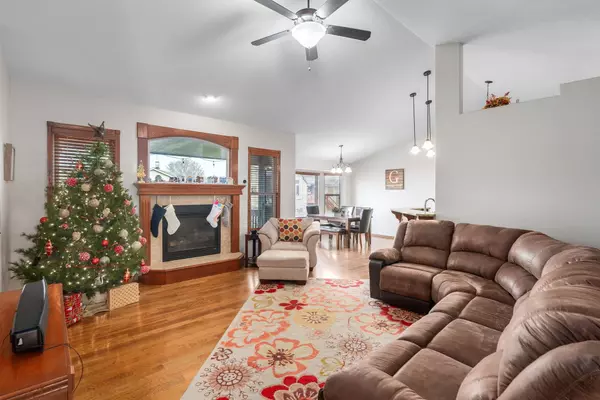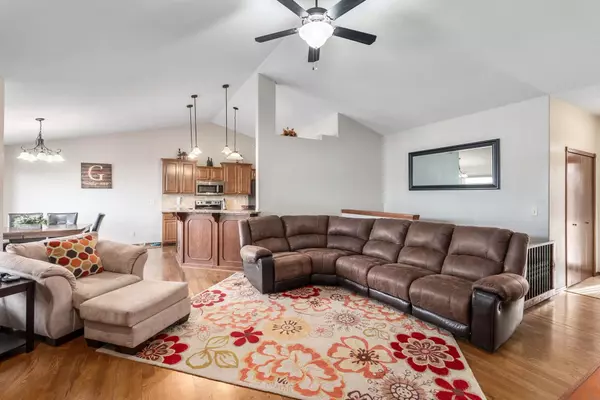$325,000
$328,000
0.9%For more information regarding the value of a property, please contact us for a free consultation.
4 Beds
3 Baths
2,566 SqFt
SOLD DATE : 03/04/2024
Key Details
Sold Price $325,000
Property Type Single Family Home
Sub Type Single Family Onsite Built
Listing Status Sold
Purchase Type For Sale
Square Footage 2,566 sqft
Price per Sqft $126
Subdivision Wyndham Creek
MLS Listing ID SCK633645
Sold Date 03/04/24
Style Ranch
Bedrooms 4
Full Baths 3
HOA Fees $20
Total Fin. Sqft 2566
Originating Board sckansas
Year Built 2009
Annual Tax Amount $4,455
Tax Year 2023
Lot Size 9,583 Sqft
Acres 0.22
Lot Dimensions 9618
Property Description
Wonderful 4-bedroom 3-bath ranch nestled on a quiet cul-de-sac in Park City is the perfect place to create lasting memories! A welcoming covered front porch with space for a seating bench greets you with its customized handrail with wrought iron spindles at the steps. Everyone appreciates a tiled entry and one with a coat closet that provides ample storage for seasonal wear. Open floor plan seamlessly connects the living room, dining area, and kitchen, making it ideal for family gatherings and entertaining. Bask in the abundance of natural light streaming through transom windows. Admire the custom woodwork, hardwood flooring, archways, bullnosed corners and built-in decorative ledges that add a touch of elegance. Imagine cozy evenings spent gathered around the gas fireplace in the living room, its warmth accentuated by the beautiful tile and wood detailing. Beautiful stair stepped cabinetry in the Kitchen equipped with stainless appliances, swanstone sink, breakfast granite bar and walk-in pantry. Dining area is convenient for mealtimes and the bay window allows for a view of the backyard. Retreat to the spacious master bedroom featuring a cove ceiling, new carpet, custom built-in ledge at the window, and door to the back deck. Unwind in the master ensuite with his/her sinks, soaker tub, separate shower, and walk-in closet. Two additional bedrooms with new carpet and the shared hall bath round out the main floor. Descend the custom-built basement stairs (with removable carpet pads for easy cleaning) to discover an entertainment and relaxation haven. View-out basement boasts a large family room with coffered style ceiling and movable panels. A dedicated media center, complete with built-in cabinet, shelves, and a wall cutout for the large TV/Movie screen, promises unforgettable movie nights. Wall of custom-built cabinets offers ample storage, while a wet bar serves as a mini kitchen. Additional bedroom and full bath provide options for guests or extra space for your family. A bonus room awaits your creative touch – transform it into an office, playroom, or crafting haven. Safe room doubles for extra storage. Fenced backyard and new patio with the upper covered back deck with a fun slide, are perfect for playtime and barbecues. 3-car garage with additional structure support allows you to utilize the attic for storage or create another work area. Access is easy with pulldown stairs, and lighting and an electrical outlet are already installed. Maintain the lawn and vibrant trees with the help of the sprinkler system. Enjoy peace of mind with a new HVAC system and a brand-new roof to be installed before closing! Homeowner is willing to allow you to participate in choosing the color/style, adding a personal touch to your new home. Ideally located and minutes from I-235. Don't miss this! Schedule your showing today and start creating memories in your new home!
Location
State KS
County Sedgwick
Direction East on 45th St N from Hydraulic to Steeds Crossing. North to Brairgate Ct. East to Home.
Rooms
Basement Finished
Kitchen Eating Bar, Pantry, Electric Hookup
Interior
Interior Features Ceiling Fan(s), Walk-In Closet(s), Fireplace Doors/Screens, Hardwood Floors, Vaulted Ceiling, Wet Bar, All Window Coverings
Heating Forced Air, Gas
Cooling Central Air, Electric
Fireplaces Type Family Room, Gas
Fireplace Yes
Appliance Dishwasher, Disposal, Microwave, Range/Oven
Heat Source Forced Air, Gas
Laundry Main Floor, Separate Room, 220 equipment
Exterior
Parking Features Attached, Opener
Garage Spaces 3.0
Utilities Available Sewer Available, Public
View Y/N Yes
Roof Type Composition
Street Surface Paved Road
Building
Lot Description Cul-De-Sac
Foundation Full, View Out
Architectural Style Ranch
Level or Stories One
Schools
Elementary Schools Chisholm Trail
Middle Schools Stucky
High Schools Heights
School District Wichita School District (Usd 259)
Others
HOA Fee Include Gen. Upkeep for Common Ar
Monthly Total Fees $20
Read Less Info
Want to know what your home might be worth? Contact us for a FREE valuation!

Our team is ready to help you sell your home for the highest possible price ASAP
Realtor/ Administrative Associate | License ID: 00217875
+1(316) 518-9614 | kim@pinnacleict.com






