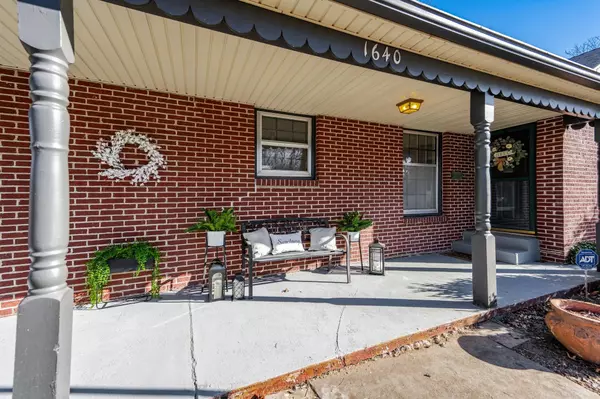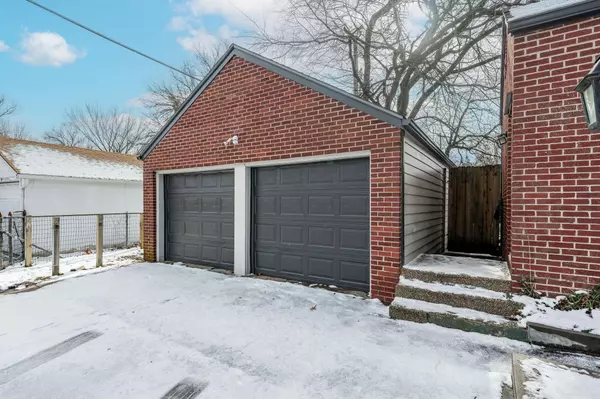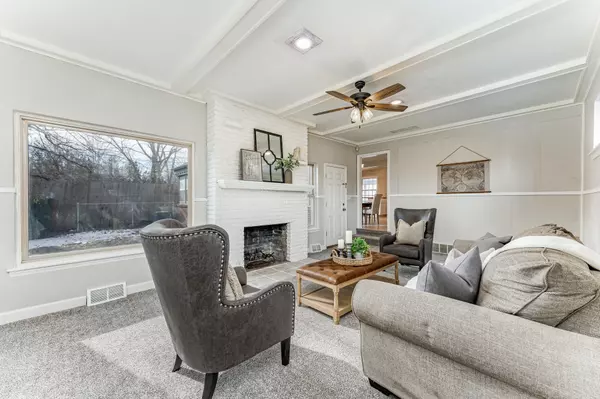$237,500
$239,000
0.6%For more information regarding the value of a property, please contact us for a free consultation.
3 Beds
2 Baths
2,163 SqFt
SOLD DATE : 03/05/2024
Key Details
Sold Price $237,500
Property Type Single Family Home
Sub Type Single Family Onsite Built
Listing Status Sold
Purchase Type For Sale
Square Footage 2,163 sqft
Price per Sqft $109
Subdivision Riverside
MLS Listing ID SCK634383
Sold Date 03/05/24
Style Ranch
Bedrooms 3
Full Baths 1
Half Baths 1
Total Fin. Sqft 2163
Originating Board sckansas
Year Built 1942
Annual Tax Amount $1,561
Tax Year 2023
Lot Size 6,534 Sqft
Acres 0.15
Lot Dimensions 6679
Property Description
Discover the epitome of charm in this all-brick corner lot home nestled in Riverside. Boasting 3BR, 2bth, and a finished basement, this residence welcomes you with a new open kitchen featuring butcher block counters and pristine white cabinets. Enjoy the elegance of refinished original hardwood floors and new carpet underfoot. The updated bathrooms showcase their new tile flooring, countertops,toilets, and fixtures, while the entire home shines with new lighting and paint. One of the best floor-plans in Riverside with two spacious main floor living rooms, one features a stone wood-burning fireplace, and a corner lot setting, this home offers comfort and style. Additional highlights include a detached garage, fenced backyard with patio, covered front porch, and a brand new roof. Immerse yourself with Riverside charm at every turn.
Location
State KS
County Sedgwick
Direction From 13th & River Blvd, E on 13th, N on Garland, W on 16th St, S on Coolidge to Home
Rooms
Basement Finished
Kitchen Eating Bar, Electric Hookup, Other Counters
Interior
Interior Features Ceiling Fan(s), Walk-In Closet(s), Hardwood Floors
Heating Forced Air, Gas
Cooling Central Air, Electric
Fireplaces Type One, Family Room
Fireplace Yes
Appliance Dishwasher, Disposal, Microwave, Washer, Dryer
Heat Source Forced Air, Gas
Laundry In Basement
Exterior
Exterior Feature Patio, Fence-Chain Link, Fence-Wood, Guttering - ALL, Brick
Parking Features Detached, Opener
Garage Spaces 2.0
Utilities Available Sewer Available, Gas, Public
View Y/N Yes
Roof Type Composition
Street Surface Paved Road
Building
Lot Description Corner Lot
Foundation Full, No Egress Window(s)
Architectural Style Ranch
Level or Stories One
Schools
Elementary Schools Woodland
Middle Schools Marshall
High Schools North
School District Wichita School District (Usd 259)
Read Less Info
Want to know what your home might be worth? Contact us for a FREE valuation!

Our team is ready to help you sell your home for the highest possible price ASAP
Realtor/ Administrative Associate | License ID: 00217875
+1(316) 518-9614 | kim@pinnacleict.com






