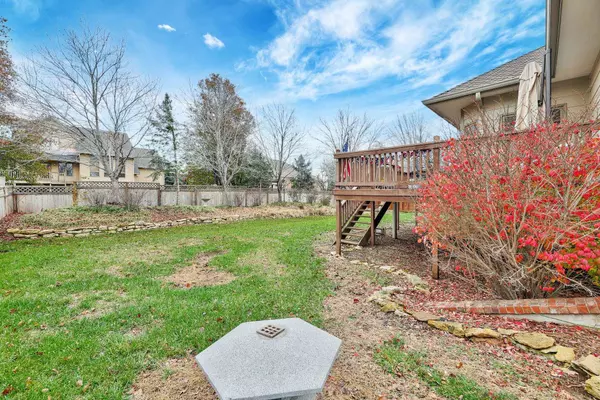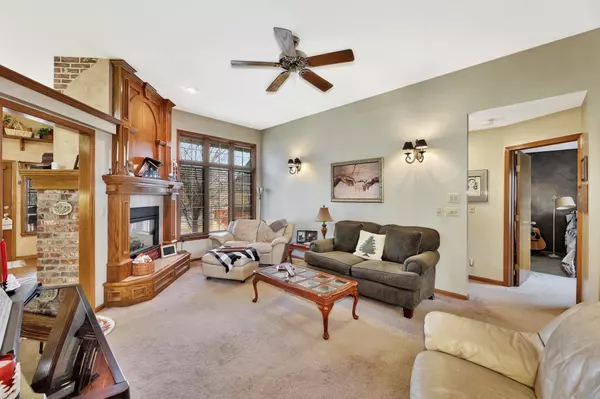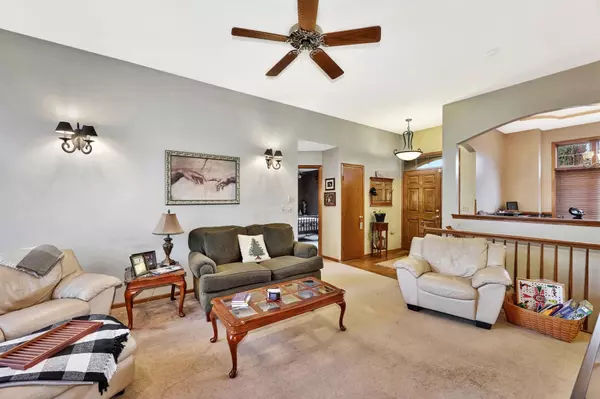$349,900
$349,900
For more information regarding the value of a property, please contact us for a free consultation.
5 Beds
4 Baths
3,270 SqFt
SOLD DATE : 03/05/2024
Key Details
Sold Price $349,900
Property Type Single Family Home
Sub Type Single Family Onsite Built
Listing Status Sold
Purchase Type For Sale
Square Footage 3,270 sqft
Price per Sqft $107
Subdivision Spring Valley Estates
MLS Listing ID SCK633240
Sold Date 03/05/24
Style Ranch
Bedrooms 5
Full Baths 3
Half Baths 1
Total Fin. Sqft 3270
Originating Board sckansas
Year Built 1996
Annual Tax Amount $4,201
Tax Year 2023
Lot Size 0.260 Acres
Acres 0.26
Lot Dimensions 11469
Property Description
Welcome to this large 5 Bedroom home! The open living and dining areas are bathed in natural light, creating a welcoming atmosphere. This home is ideal for entertaining friends and family or simply enjoying a cozy night in. The Hearth style kitchen boasts an eating bar and breakfast nook & pantry. Meal preparation is a joy in this thoughtfully designed space. Escape to your own sanctuary in the generously sized primary suite. With ample closet space and a spa-like bathroom, it's the perfect retreat after a long day. Finished View out basement with beautiful brick fireplace and built ins, the basement also additional finished rooms. Step outside into your own private oasis with deck and patio. The large fenced backyard is perfect for hosting summer barbecues, gardening, or simply relaxing with a good book. Located in the highly sought-after Spring Valley Estates.
Location
State KS
County Sedgwick
Direction 143rd East/ Kellogg, South to Spring Valley, West to Bayley SW to home.
Rooms
Basement Finished
Kitchen Eating Bar, Pantry, Range Hood, Electric Hookup
Interior
Interior Features Ceiling Fan(s), Walk-In Closet(s), Fireplace Doors/Screens, Hardwood Floors, Humidifier, Security System, Wet Bar
Heating Forced Air, Gas
Cooling Central Air, Electric
Fireplaces Type Two, Living Room, Family Room, Kitchen/Hearth Room, Gas, Two Sided
Fireplace Yes
Appliance Dishwasher, Disposal, Microwave, Range/Oven
Heat Source Forced Air, Gas
Laundry Main Floor, Separate Room, 220 equipment
Exterior
Parking Features Attached, Opener
Garage Spaces 3.0
Utilities Available Sewer Available, Gas, Public
View Y/N Yes
Roof Type Composition
Street Surface Paved Road
Building
Lot Description Cul-De-Sac, Standard
Foundation Full, View Out
Architectural Style Ranch
Level or Stories One
Schools
Elementary Schools Seltzer
Middle Schools Curtis
High Schools Southeast
School District Wichita School District (Usd 259)
Read Less Info
Want to know what your home might be worth? Contact us for a FREE valuation!

Our team is ready to help you sell your home for the highest possible price ASAP
Realtor/ Administrative Associate | License ID: 00217875
+1(316) 518-9614 | kim@pinnacleict.com






