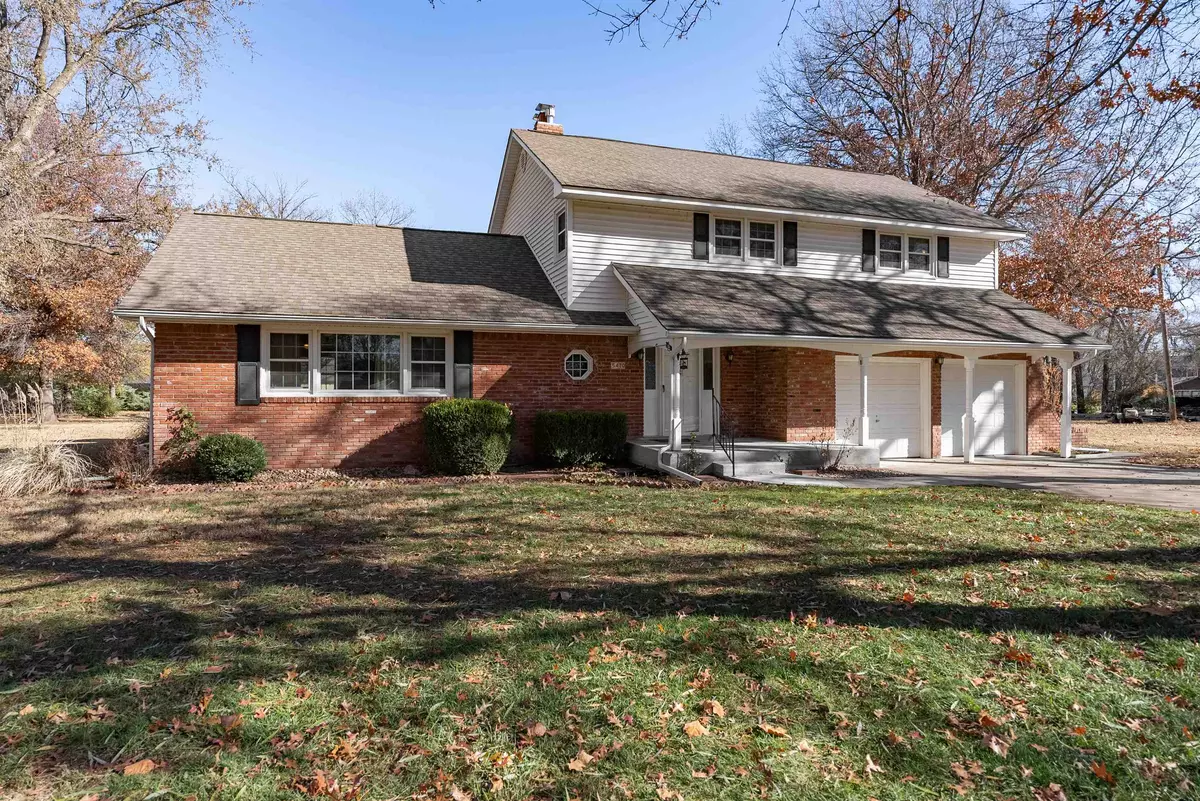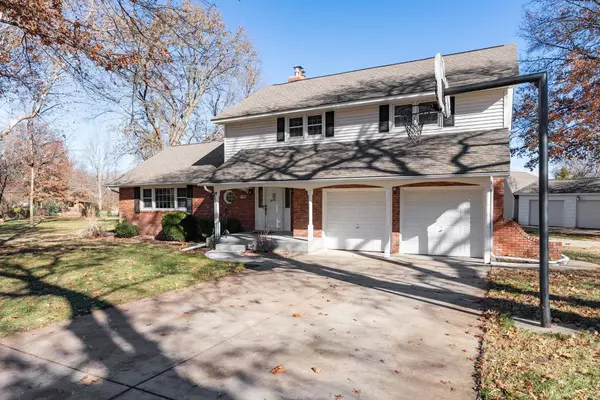$295,000
$295,000
For more information regarding the value of a property, please contact us for a free consultation.
3 Beds
3 Baths
2,668 SqFt
SOLD DATE : 03/07/2024
Key Details
Sold Price $295,000
Property Type Single Family Home
Sub Type Single Family Onsite Built
Listing Status Sold
Purchase Type For Sale
Square Footage 2,668 sqft
Price per Sqft $110
Subdivision Vanview
MLS Listing ID SCK633324
Sold Date 03/07/24
Style Traditional
Bedrooms 3
Full Baths 3
Total Fin. Sqft 2668
Originating Board sckansas
Year Built 1976
Annual Tax Amount $3,440
Tax Year 2023
Lot Size 0.630 Acres
Acres 0.63
Lot Dimensions 27449
Property Description
Step into your ideal living space with this remarkable home boasting 3 bedrooms and 3 bathrooms, providing both comfort and functionality for your lifestyle. The expansive layout features over 2600 living square footage with two living rooms, offering versatile spaces for relaxation and entertainment. The formal dining located by the kitchen is perfect for family gatherings and holidays. The main floor laundry convince will not go unnoticed along with the washer and dryer stay with the home! The large bedrooms provide a tranquil retreat, and ample storage ensures that every item has its place. The master bedroom and bathroom have double closets for extra space and functionality. Experience the ease of maintenance with gutter guards in place, enhancing the longevity of your home. The property is complemented by spacious detached garages, perfect for storing your vehicles and belongings. A new water heater adds to the home's efficiency, ensuring you have all the modern conveniences. Beyond the interiors, step into the serenity of a gorgeous large lot spanning over 1/2 acre. The detached garages are a dream come true! Whether you like to work on cars or want to run a business in the garages, you will love the extra space. This outdoor oasis invites you to create lasting memories in a picturesque setting. Whether you're entertaining guests or simply enjoying your private sanctuary, this residence offers the perfect blend of charm and practicality. Don't miss this opportunity to make this home yours – a perfect combination of open living space inside and out awaits you! Welcome to the home you've been waiting for!
Location
State KS
County Sedgwick
Direction From Meridian and West 53rd St N proceed East until you reach N Sullivan Ave. Then go North until you come to the circle court of N Sullivan Ct. You will find the home on the east side of the circle.
Rooms
Basement Unfinished
Kitchen Island, Pantry, Range Hood, Electric Hookup, Laminate Counters
Interior
Interior Features Ceiling Fan(s), Walk-In Closet(s), Water Softener-Own, All Window Coverings
Heating Forced Air, Zoned, Gas
Cooling Central Air, Zoned, Electric
Fireplaces Type Two, Family Room, Rec Room/Den, Wood Burning
Fireplace Yes
Appliance Dishwasher, Disposal, Refrigerator, Range/Oven, Washer, Dryer
Heat Source Forced Air, Zoned, Gas
Laundry Main Floor, Separate Room, 220 equipment
Exterior
Parking Features Attached, Detached, Opener, Oversized, Zero Entry, Handicap Access
Garage Spaces 4.0
Utilities Available Septic Tank, Gas, Private Water
View Y/N Yes
Roof Type Composition
Street Surface Paved Road
Building
Lot Description Cul-De-Sac, Wooded
Foundation Full, View Out, Day Light
Architectural Style Traditional
Level or Stories Two
Schools
Elementary Schools Chisholm Trail
Middle Schools Pleasant Valley
High Schools Heights
School District Wichita School District (Usd 259)
Read Less Info
Want to know what your home might be worth? Contact us for a FREE valuation!

Our team is ready to help you sell your home for the highest possible price ASAP
Realtor/ Administrative Associate | License ID: 00217875
+1(316) 518-9614 | kim@pinnacleict.com






