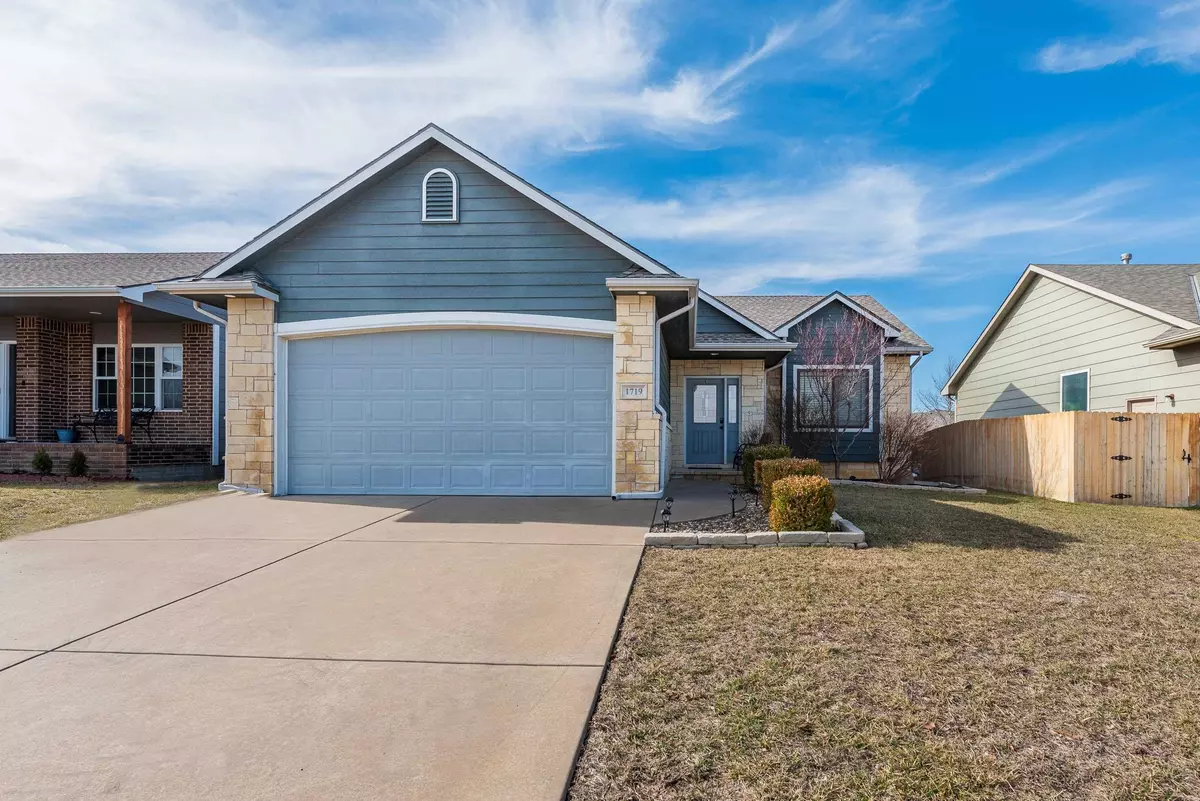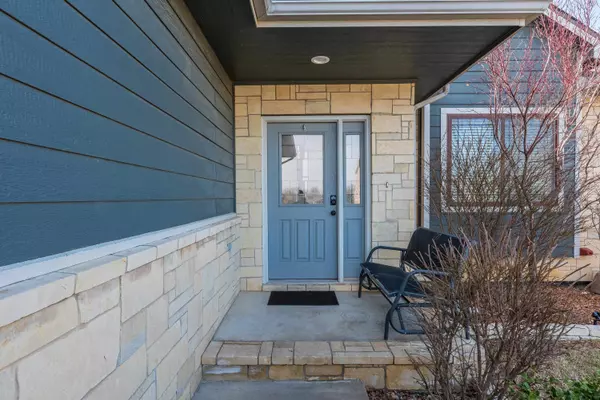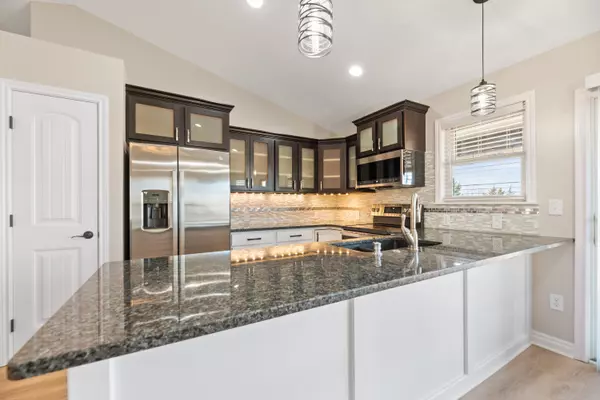$299,500
$299,500
For more information regarding the value of a property, please contact us for a free consultation.
4 Beds
3 Baths
2,182 SqFt
SOLD DATE : 03/05/2024
Key Details
Sold Price $299,500
Property Type Single Family Home
Sub Type Single Family Onsite Built
Listing Status Sold
Purchase Type For Sale
Square Footage 2,182 sqft
Price per Sqft $137
Subdivision Willow Creek East
MLS Listing ID SCK635192
Sold Date 03/05/24
Style Ranch
Bedrooms 4
Full Baths 3
HOA Fees $20
Total Fin. Sqft 2182
Originating Board sckansas
Year Built 2012
Annual Tax Amount $3,220
Tax Year 2023
Lot Size 6,098 Sqft
Acres 0.14
Lot Dimensions 6240
Property Description
Agents-bring your picky Buyers. This house is immaculate! Specials pay out soon- why buy new! You will be WOWED the moment you walk in and stride across the Beautiful new LVP throughout the main floor. Stunning open floor plan with kitchen/dining that has an abundance of Cabinetry, pantry, stainless steel appliances, under-counter lighting, and eating bar. Nice Spacious Master Suite includes a door that leads directly to covered deck/patio space. Master bath has dual sinks, large tiled shower and separate water closet. Main floor laundry. All 3 baths are all tile with new fixtures and vanities. All new paint and flooring with LVP and carpet in basement family room. Plus new roof installed in 2021. The home has great lighting and USB outlets in every room. Full Finished View Out Basement offers Generous Family Room, safe room/storm shelter and 2 additional Bedrooms and a full bathroom. The Backyard is an Entertaining Oasis or a place you can Enjoy after a long day at work. This Home is sure to meet all your Expectations! Many can claim "Better than New".... This one REALLY is!! Just bring your moving truck... This home is ready for immediate possession! Call to set up your Personal Showing Today!
Location
State KS
County Sedgwick
Direction Greenwich and Harry, E. on Harry, S. on Herrington, right on Lynnrae, curves to home
Rooms
Basement Finished
Kitchen Eating Bar, Range Hood, Electric Hookup, Granite Counters
Interior
Interior Features Ceiling Fan(s), Walk-In Closet(s), Vaulted Ceiling, Partial Window Coverings, Wood Laminate Floors
Heating Forced Air, Gas
Cooling Central Air, Electric
Fireplace No
Appliance Dishwasher, Disposal, Range/Oven
Heat Source Forced Air, Gas
Laundry Main Floor, Separate Room, 220 equipment
Exterior
Parking Features Attached, Opener
Garage Spaces 2.0
Utilities Available Sewer Available, Gas, Public
View Y/N Yes
Roof Type Composition
Street Surface Paved Road
Building
Lot Description Standard
Foundation Full, View Out
Architectural Style Ranch
Level or Stories One
Schools
Elementary Schools Christa Mcauliffe Academy K-8
Middle Schools Christa Mcauliffe Academy K-8
High Schools Southeast
School District Wichita School District (Usd 259)
Others
HOA Fee Include Gen. Upkeep for Common Ar
Monthly Total Fees $20
Read Less Info
Want to know what your home might be worth? Contact us for a FREE valuation!

Our team is ready to help you sell your home for the highest possible price ASAP
Realtor/ Administrative Associate | License ID: 00217875
+1(316) 518-9614 | kim@pinnacleict.com






