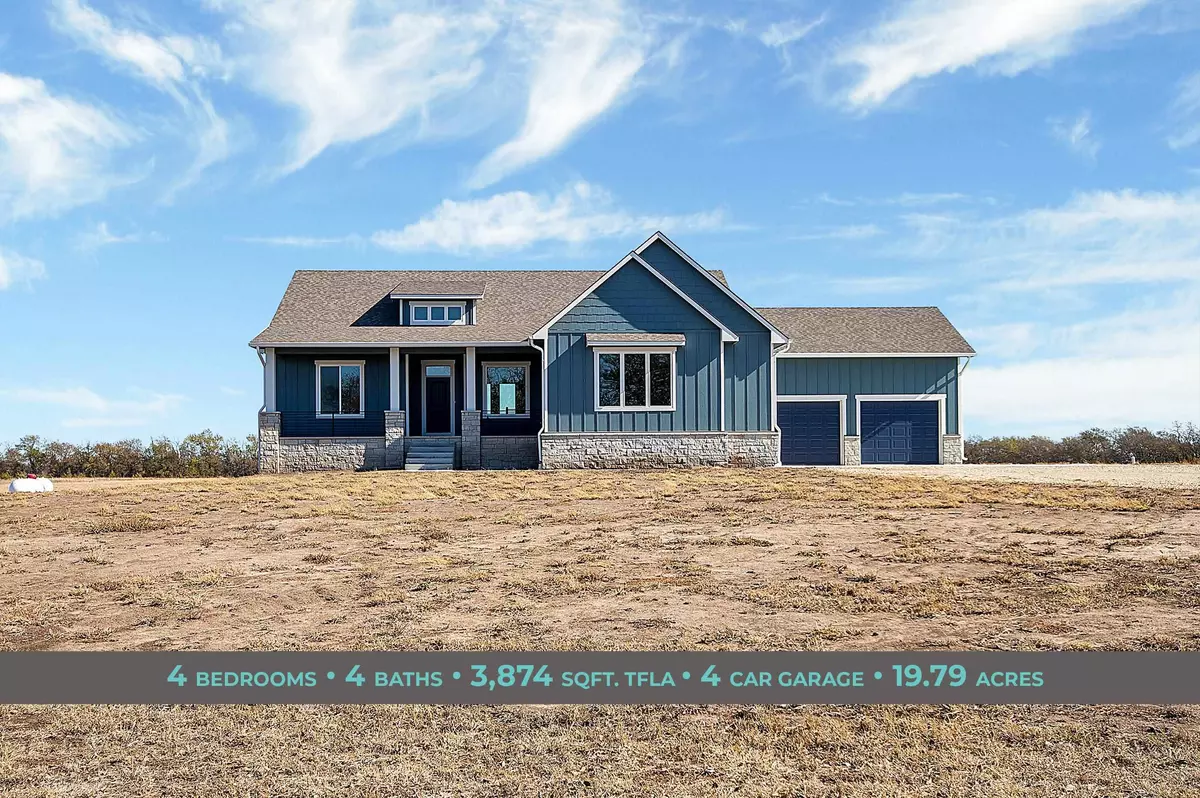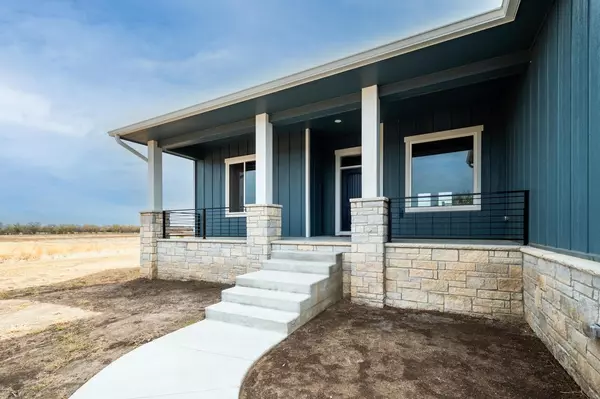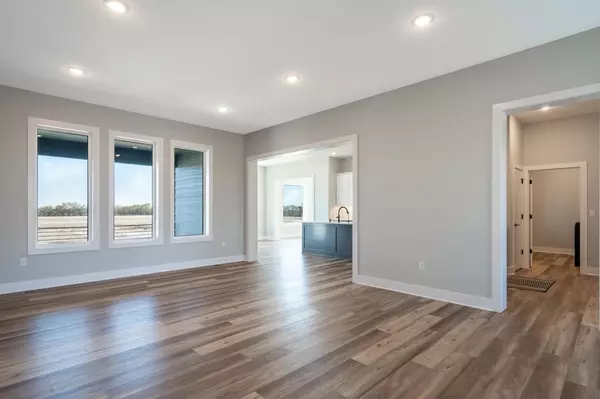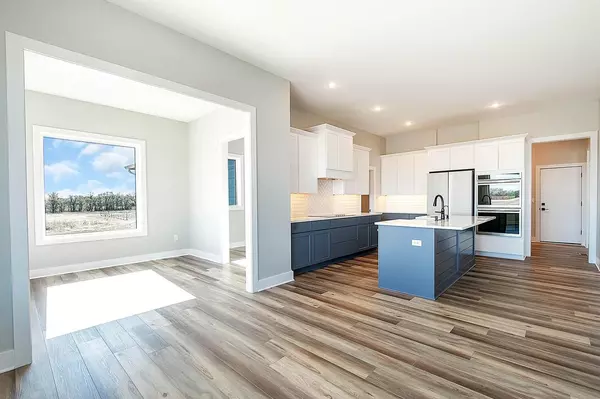$830,690
$885,000
6.1%For more information regarding the value of a property, please contact us for a free consultation.
4 Beds
4 Baths
3,874 SqFt
SOLD DATE : 03/05/2024
Key Details
Sold Price $830,690
Property Type Single Family Home
Sub Type Single Family Onsite Built
Listing Status Sold
Purchase Type For Sale
Square Footage 3,874 sqft
Price per Sqft $214
Subdivision None Listed On Tax Record
MLS Listing ID SCK632363
Sold Date 03/05/24
Style Ranch
Bedrooms 4
Full Baths 4
Total Fin. Sqft 3874
Originating Board sckansas
Year Built 2022
Annual Tax Amount $198
Tax Year 2022
Lot Size 19.790 Acres
Acres 19.79
Lot Dimensions 25265
Property Description
Your own country oasis awaits. This conveniently located Bob Cook custom built home on a sprawling 20 acres, located just minutes from town, offering both the serenity of the surrounding land and easy access to city amenities, AND offers an assumable loan! The spacious covered front porch provides an inviting entrance and a lovely spot for relaxation or welcoming guests. The open living area with views of the surrounding land creates a welcoming and bright atmosphere ideal for entertaining or family gatherings. The covered deck is a great extension of the living area, offering a comfortable outdoor space for enjoying the view and fresh air. The kitchen and dining area features quartz countertops, custom cabinetry, tile backsplash and brand new appliances, including double wall ovens, making this space perfect for cooking and dining. The bonus space off the dining area provides flexibility for various uses, such as an office, playroom, or additional seating area. The laundry room provides ample space, with a convenient sink area and flows seamlessly into a mudroom/foyer area which is connected to a large four car garage. The convenient pass through garage door to the back of the home provides easy access for storage of various items. The primary bedroom is a luxurious retreat with coffered, backlit ceilings. The en-suite bathroom offers a spacious layout with walk in closets, double sink quartz vanity and an oversized shower complete with an enormous rain head shower feature. There is another spacious bedroom on the main floor, providing flexibility for guests or family members. The basement is a valuable additional living space, with large view-out windows in the family room. Two more bedrooms, game room and two full bathrooms make it suitable for spacious family living and room for guests and family. The presence of two unfinished spaces in the basement allows for customization and potential future expansion for rooms such as a theater room, wine room, ect. Many upgrades were built into this home, including, 2x6 exterior walls, R value zip sheeting, safe and sound rockwool soundproofing in all interior walls, 1 1/8" thick subfloors, high efficiency systems throughout, smart home heating and cooling control system, 10” ceilings on main floor, 9' ceilings in basement and 13” ceilings in garage. Schedule your private showing today.
Location
State KS
County Sedgwick
Direction FROM K-42 AND HOOVER, SOUTH ON HOOVER PAST 71ST AND CONTINUE SOUTH TO HOME.
Rooms
Basement Finished
Kitchen Eating Bar, Island, Pantry, Range Hood, Electric Hookup, Quartz Counters
Interior
Interior Features Walk-In Closet(s), Hardwood Floors, Water Softener-Own, Water Pur. System
Heating Forced Air, Propane Rented
Cooling Central Air, Electric
Fireplace No
Appliance Dishwasher, Disposal, Range/Oven
Heat Source Forced Air, Propane Rented
Laundry Main Floor, Separate Room, 220 equipment, Sink
Exterior
Parking Features Attached, Oversized
Garage Spaces 4.0
Utilities Available Septic Tank, Lagoon, Propane, Private Water
View Y/N Yes
Roof Type Composition
Street Surface Paved Road
Building
Lot Description Pond/Lake
Foundation Full, View Out
Architectural Style Ranch
Level or Stories One
Schools
Elementary Schools Clearwater East
Middle Schools Clearwater
High Schools Clearwater
School District Clearwater School District (Usd 264)
Read Less Info
Want to know what your home might be worth? Contact us for a FREE valuation!

Our team is ready to help you sell your home for the highest possible price ASAP
Realtor/ Administrative Associate | License ID: 00217875
+1(316) 518-9614 | kim@pinnacleict.com






