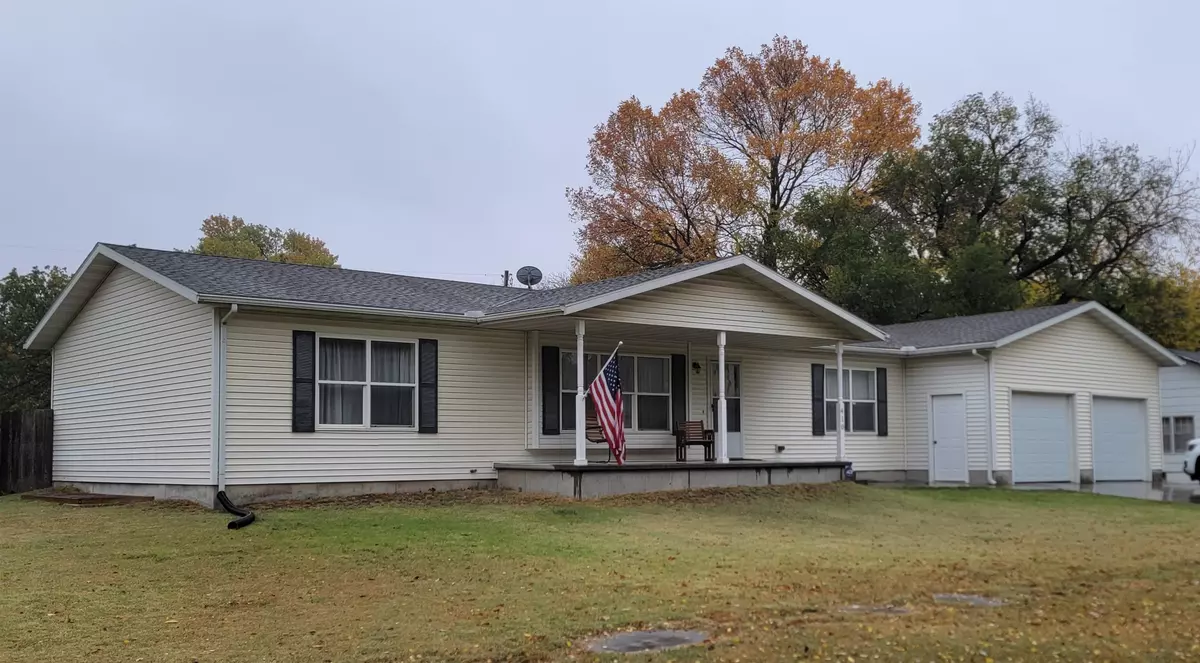$159,000
$159,000
For more information regarding the value of a property, please contact us for a free consultation.
3 Beds
2 Baths
1,540 SqFt
SOLD DATE : 03/05/2024
Key Details
Sold Price $159,000
Property Type Single Family Home
Sub Type Single Family Offsite Built
Listing Status Sold
Purchase Type For Sale
Square Footage 1,540 sqft
Price per Sqft $103
Subdivision Burns
MLS Listing ID SCK632415
Sold Date 03/05/24
Style Prefab-Perm Foundation
Bedrooms 3
Full Baths 2
Total Fin. Sqft 1540
Originating Board sckansas
Year Built 2003
Annual Tax Amount $2,493
Tax Year 2022
Lot Size 0.340 Acres
Acres 0.34
Lot Dimensions 14820
Property Description
Well kept 3 bed 2 bath home in the quaint town of Burns! Nice large corner lot! Large privacy fenced in back yard. Open floor plan! Large living room! Full unfinished basement with 2 egress windows. Nice workshop in the front of the garage. Main floor laundry! Property comes with a large inground pool but will need a liner and other things before it is usable. Burns is traditionally a farming and ranching community. Back in the early days, farmers and their wives would bring their eggs to town to exchange groceries, and various other items. Bringing the roosters to town helps to restore some of those old time memories of early Burns, and brings a new look to what is happening in town now.
Location
State KS
County Marion
Direction 23 miles East of Newels truck stop in Newton on 1st street (NW 150th St) to NW Boyer Rd then Approximately 4 miles north to Broadway St in Burns then West 3 blocks.
Rooms
Basement Unfinished
Kitchen Eating Bar, Laminate Counters
Interior
Interior Features Ceiling Fan(s), Walk-In Closet(s), All Window Coverings
Heating Forced Air, Gas
Cooling Central Air, Electric
Fireplace No
Appliance Dishwasher, Disposal
Heat Source Forced Air, Gas
Laundry Main Floor, Separate Room, 220 equipment
Exterior
Exterior Feature Deck, Fence-Wood, Frame
Parking Features Attached
Garage Spaces 2.0
Utilities Available Sewer Available, Public
View Y/N Yes
Roof Type Composition
Street Surface Unpaved
Building
Lot Description Corner Lot
Foundation Full, Day Light, Other - See Remarks
Architectural Style Prefab-Perm Foundation
Level or Stories One
Schools
Elementary Schools Peabody-Burns
Middle Schools Peabody-Burns
High Schools Peabody-Burns
School District Peabody-Burns School District (Usd 398)
Read Less Info
Want to know what your home might be worth? Contact us for a FREE valuation!

Our team is ready to help you sell your home for the highest possible price ASAP
Realtor/ Administrative Associate | License ID: 00217875
+1(316) 518-9614 | kim@pinnacleict.com






