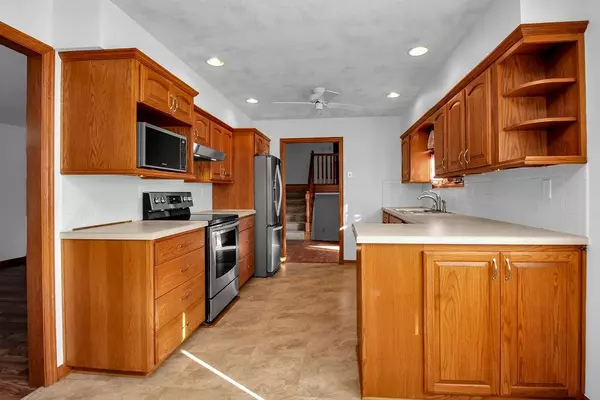$270,000
$275,000
1.8%For more information regarding the value of a property, please contact us for a free consultation.
4 Beds
3 Baths
2,602 SqFt
SOLD DATE : 03/08/2024
Key Details
Sold Price $270,000
Property Type Single Family Home
Sub Type Single Family Onsite Built
Listing Status Sold
Purchase Type For Sale
Square Footage 2,602 sqft
Price per Sqft $103
Subdivision Brookwood
MLS Listing ID SCK634469
Sold Date 03/08/24
Style Traditional
Bedrooms 4
Full Baths 3
Total Fin. Sqft 2602
Originating Board sckansas
Year Built 1975
Annual Tax Amount $3,867
Tax Year 2023
Lot Size 0.260 Acres
Acres 0.26
Lot Dimensions 11475
Property Description
Welcome Home to this 4 Bedroom/3 Bathroom Oasis! This lovely home is filled with amenities and features, located by nearby local attractions that are within walking distance! Take a nice stroll to the Derby Rec Center, Local Middle School, Madison Park, & MORE! The convenience of local attractions is endless. As you enter the home you will enjoy the two car garage, a very functional layout featuring a Quad Level floorplan. The main floor features a Kitchen/Dining Combo, or better yet a breakfast nook with kitchen combo, make this kitchen your own and enjoy all the kitchen appliances transferring with the property. As you enter the living room enjoy the feature of a formal dining/ living room combo. The opportunity for styling and decorating of this home full of potential. On the upper level this home features a Master Bathroom with both a walk in closet and full bathroom. Enjoy the two additional bedrooms on the upper level and common bathroom. Downstairs you will find an additional Rec/Family Room featuring a built in Wet bar, another full bathroom and a Mud Room with a folding table and storage space for hanging clothes! Down to the basement you will love the spacious living room for entertaining with space for a pool table, or even a great movie room! It gets better!! In the basement you will love the spacious storage room! Last but not least, a fully fenced and spacious back yard that features a Shed and Sprinkler System. The Pride in ownership of this home truly shows, the home is in great condition, come by and tour this lovely home and add your special touch! We look forward to sharing this home with you. Contact our Team for a Private Tour today!
Location
State KS
County Sedgwick
Direction When heading South on K-15, turn East onto Market St. In approximately 2000 ft, turn south onto Willow St, and take your first left onto Chestnut Rd. Property is located on the north side of the street.
Rooms
Basement Finished
Interior
Interior Features Ceiling Fan(s), Walk-In Closet(s), Wet Bar
Heating Forced Air, Gas
Cooling Attic Fan, Central Air, Electric
Fireplace No
Appliance Dishwasher, Microwave, Refrigerator, Range/Oven
Heat Source Forced Air, Gas
Laundry In Basement, Lower Level
Exterior
Parking Features Attached, Opener
Garage Spaces 2.0
Utilities Available Sewer Available, Gas, Public
View Y/N Yes
Roof Type Composition
Building
Lot Description Standard
Foundation Full, View Out
Architectural Style Traditional
Level or Stories Quad Level
Schools
Elementary Schools Swaney
Middle Schools Derby
High Schools Derby
School District Derby School District (Usd 260)
Read Less Info
Want to know what your home might be worth? Contact us for a FREE valuation!

Our team is ready to help you sell your home for the highest possible price ASAP
Realtor/ Administrative Associate | License ID: 00217875
+1(316) 518-9614 | kim@pinnacleict.com






