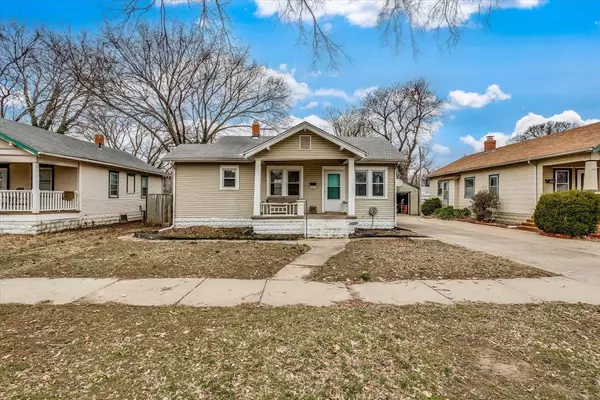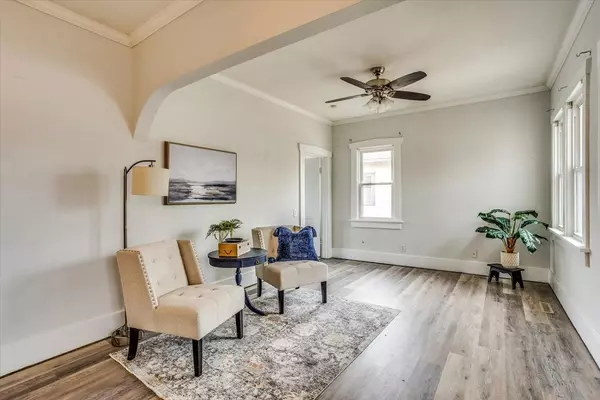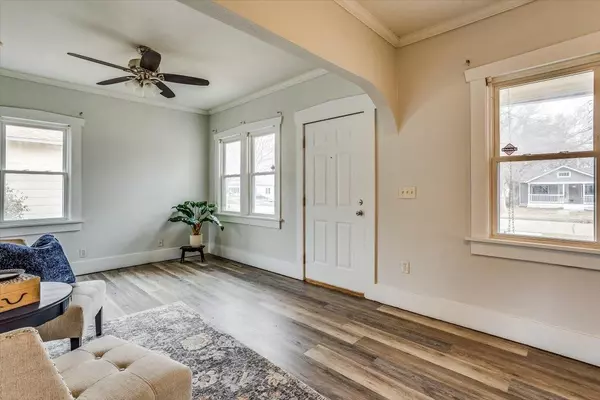$114,200
$110,000
3.8%For more information regarding the value of a property, please contact us for a free consultation.
2 Beds
1 Bath
792 SqFt
SOLD DATE : 03/08/2024
Key Details
Sold Price $114,200
Property Type Single Family Home
Sub Type Single Family Onsite Built
Listing Status Sold
Purchase Type For Sale
Square Footage 792 sqft
Price per Sqft $144
Subdivision Mccormick
MLS Listing ID SCK635404
Sold Date 03/08/24
Style Bungalow
Bedrooms 2
Full Baths 1
Total Fin. Sqft 792
Originating Board sckansas
Year Built 1930
Annual Tax Amount $952
Tax Year 2023
Lot Size 6,969 Sqft
Acres 0.16
Lot Dimensions 7088
Property Description
Welcome home to this cozy 2 bedroom/1 bath bungalow. As you arrive, you're greeted with mature trees, covered front porch complete with an inviting porch swing, low maintenance vinyl siding and vinyl windows. Step inside and immediately notice that everything is freshly painted along with new flooring. Lots of natural light streaming through the windows gives this home a light and airy vibe. The living room and dining combination gives ample room for entertaining guests. Nice sized kitchen with a large countertop/workspace and the reach-in pantry enhances this kitchen. Seller just installed new dishwasher and microwave. Separate laundry room is off the kitchen. Gain access to the cellar from the laundry room for additional storage and the mechanical room. Enjoy the large, shaded backyard along with the oversized detached garage that could be used for tools or a workshop. This home is move-in ready and waiting for you! Schedule a showing today!
Location
State KS
County Sedgwick
Direction Lincoln & Hydraulic, West to Ellis, South to home.
Rooms
Basement Cellar
Kitchen Electric Hookup, Laminate Counters
Interior
Interior Features Ceiling Fan(s)
Heating Forced Air, Gas
Cooling Central Air, Electric
Fireplace No
Appliance Dishwasher, Disposal, Microwave, Range/Oven
Heat Source Forced Air, Gas
Laundry Main Floor, Separate Room, 220 equipment
Exterior
Exterior Feature Guttering - ALL, Storm Doors, Storm Windows, Frame, Vinyl/Aluminum
Parking Features Detached, Oversized
Garage Spaces 1.0
Utilities Available Sewer Available, Gas, Public
View Y/N Yes
Roof Type Composition
Street Surface Paved Road
Building
Lot Description Standard
Foundation Cellar
Architectural Style Bungalow
Level or Stories One
Schools
Elementary Schools Linwood
Middle Schools Mead
High Schools East
School District Wichita School District (Usd 259)
Read Less Info
Want to know what your home might be worth? Contact us for a FREE valuation!

Our team is ready to help you sell your home for the highest possible price ASAP
Realtor/ Administrative Associate | License ID: 00217875
+1(316) 518-9614 | kim@pinnacleict.com






