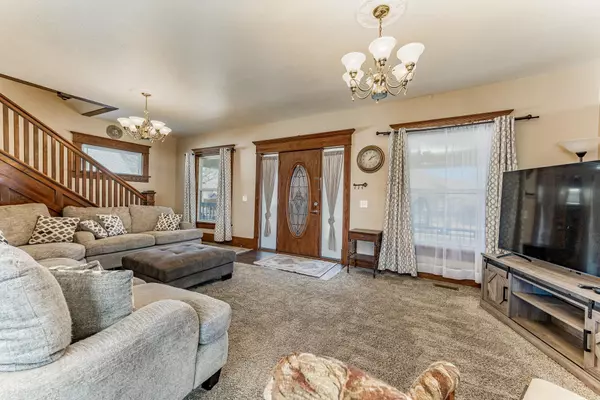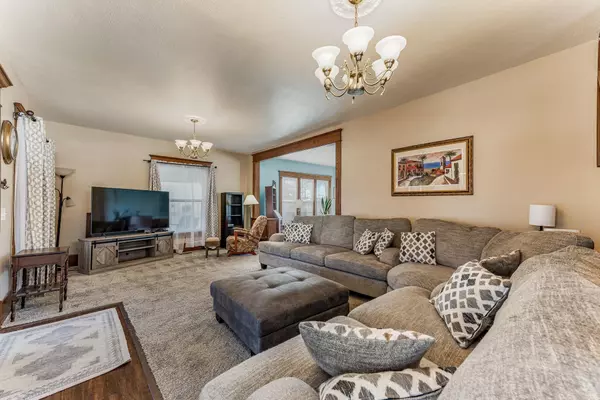$190,000
$190,000
For more information regarding the value of a property, please contact us for a free consultation.
3 Beds
2 Baths
1,688 SqFt
SOLD DATE : 03/08/2024
Key Details
Sold Price $190,000
Property Type Single Family Home
Sub Type Single Family Onsite Built
Listing Status Sold
Purchase Type For Sale
Square Footage 1,688 sqft
Price per Sqft $112
Subdivision Buckners
MLS Listing ID SCK634855
Sold Date 03/08/24
Style Traditional
Bedrooms 3
Full Baths 1
Half Baths 1
Total Fin. Sqft 1688
Originating Board sckansas
Year Built 1910
Annual Tax Amount $1,998
Tax Year 2023
Lot Size 6,534 Sqft
Acres 0.15
Lot Dimensions 6534
Property Description
As you drive down the brick road to the home, you're greeted with the charm of the early 1900's with the covered front porch. This home has modern updates throughout, but still has the original features like high ceilings, built-ins and large windows. On the main floor, you'll find a light and bright kitchen with great cabinet and counter space. The living room features the beautiful staircase and opens up to the large formal dining room. From the dining area, you can walk out to the deck and the fenced backyard. You'll also find a half bathroom and main floor laundry room. On the upper floor, there are three bedrooms and a spacious full bathroom with great linen closet. This home has a detached 3+ car garage, which is perfect for your projects, workout space, etc. The HVAC has been updated in the last few years for more efficient living. This home has easy access to Kellogg, along with a quick walk to Douglas to enjoy everything from the Douglas Design District to College Hill. Don't miss your opportunity to call this home your own!
Location
State KS
County Sedgwick
Direction From Douglas & Grove, go East to Poplar, South to home
Rooms
Basement Unfinished
Kitchen Electric Hookup, Laminate Counters
Interior
Interior Features Ceiling Fan(s), All Window Coverings, Laminate
Heating Forced Air, Gas
Cooling Central Air, Electric
Fireplace No
Appliance Dishwasher, Range/Oven
Heat Source Forced Air, Gas
Laundry Main Floor, Separate Room
Exterior
Parking Features Detached, Opener, Side Load, Tandem
Garage Spaces 3.0
Utilities Available Sewer Available, Gas, Public
View Y/N Yes
Roof Type Composition
Street Surface Paved Road
Building
Lot Description Standard
Foundation Partial, Crawl Space, No Basement Windows
Architectural Style Traditional
Level or Stories Two
Schools
Elementary Schools College Hill
Middle Schools Robinson
High Schools East
School District Wichita School District (Usd 259)
Read Less Info
Want to know what your home might be worth? Contact us for a FREE valuation!

Our team is ready to help you sell your home for the highest possible price ASAP
Realtor/ Administrative Associate | License ID: 00217875
+1(316) 518-9614 | kim@pinnacleict.com






