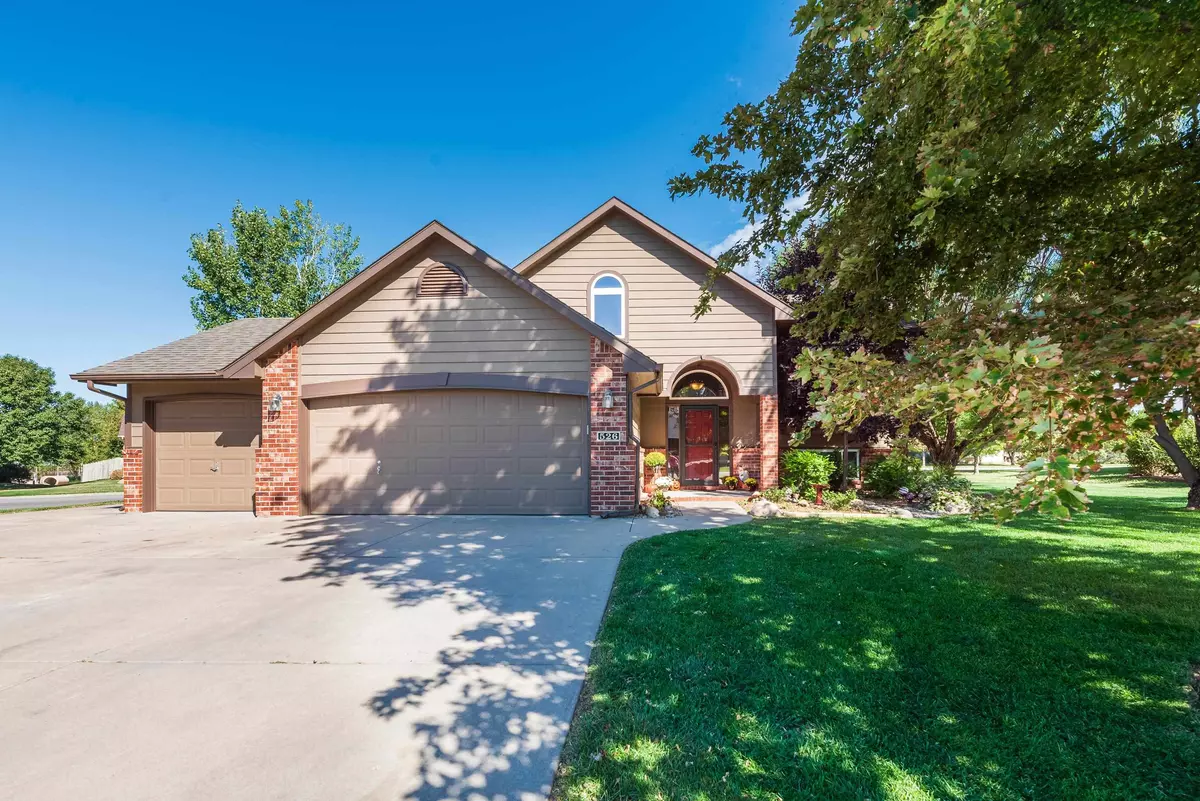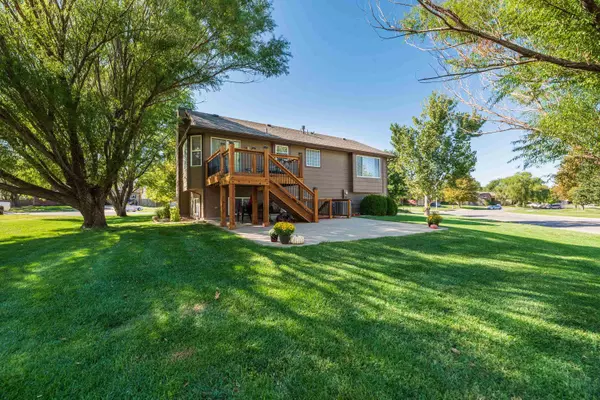$318,400
$339,000
6.1%For more information regarding the value of a property, please contact us for a free consultation.
5 Beds
3 Baths
2,454 SqFt
SOLD DATE : 03/08/2024
Key Details
Sold Price $318,400
Property Type Single Family Home
Sub Type Single Family Onsite Built
Listing Status Sold
Purchase Type For Sale
Square Footage 2,454 sqft
Price per Sqft $129
Subdivision Crescent Lakes
MLS Listing ID SCK633882
Sold Date 03/08/24
Style Traditional
Bedrooms 5
Full Baths 3
HOA Fees $29
Total Fin. Sqft 2454
Originating Board sckansas
Year Built 2003
Annual Tax Amount $4,197
Tax Year 2021
Lot Size 0.330 Acres
Acres 0.33
Lot Dimensions 14462
Property Description
What a rare opportunity to find a home like this in the prestigious neighborhood of Crescent Lakes. Beautiful 5 bedroom, 3 bath, one-owner home on a large lot with Andover schools! This well-maintained home is situated on a spacious lot offering ample space for outdoor activities and beautiful landscaping throughout. With winter upon us you'll want to cozy up around one of two fireplaces. Kitchen offers great wood cabinetry and an eating bar. Master features an en suite with separate corner soaker tub, shower, 2 sinks, & walk in closet. Having Movie night or watching Chiefs game will be great in this amazing basement complete with a gas fireplace and plenty of room for entertainment. There are two additional bedrooms and a third full bathroom. The large patio out back is perfect for all seasons and allows easy access to the neighborhood park and pool (across the street). Whether you're looking to host gatherings, play games, have a bonfire, or simply bask in the natural beauty, this backyard offers endless possibilities. Your next home awaits!
Location
State KS
County Butler
Direction E. OF ANDOVER RD. ON CENTRAL, NORTH INTO CRESCENT LAKES, LEFT AT WOODSTONE CT.
Rooms
Basement Finished
Kitchen Eating Bar, Range Hood
Interior
Interior Features Ceiling Fan(s), Walk-In Closet(s), Fireplace Doors/Screens, Hardwood Floors, Humidifier, Vaulted Ceiling, Whirlpool
Heating Forced Air, Gas
Cooling Central Air, Electric
Fireplaces Type Two, Living Room, Family Room, Gas
Fireplace Yes
Appliance Dishwasher, Disposal, Microwave, Refrigerator, Range/Oven
Heat Source Forced Air, Gas
Laundry Lower Level, Separate Room
Exterior
Parking Features Attached, Opener
Garage Spaces 3.0
Utilities Available Sewer Available, Public
View Y/N Yes
Roof Type Composition
Building
Lot Description Corner Lot, Cul-De-Sac
Foundation Full, Walk Out At Grade, View Out
Architectural Style Traditional
Level or Stories One
Schools
Elementary Schools Sunflower
Middle Schools Andover Central
High Schools Andover Central
School District Andover School District (Usd 385)
Others
HOA Fee Include Recreation Facility,Gen. Upkeep for Common Ar
Monthly Total Fees $29
Read Less Info
Want to know what your home might be worth? Contact us for a FREE valuation!

Our team is ready to help you sell your home for the highest possible price ASAP
Realtor/ Administrative Associate | License ID: 00217875
+1(316) 518-9614 | kim@pinnacleict.com






