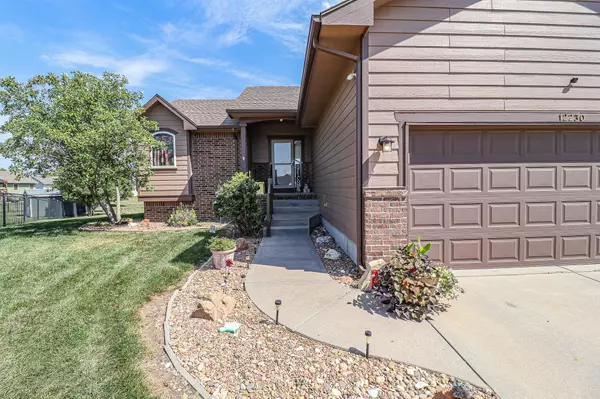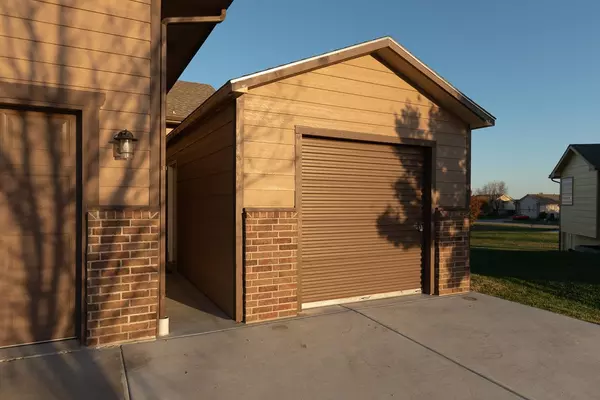$310,000
$325,000
4.6%For more information regarding the value of a property, please contact us for a free consultation.
5 Beds
3 Baths
2,258 SqFt
SOLD DATE : 03/11/2024
Key Details
Sold Price $310,000
Property Type Single Family Home
Sub Type Single Family Onsite Built
Listing Status Sold
Purchase Type For Sale
Square Footage 2,258 sqft
Price per Sqft $137
Subdivision The Fairmount
MLS Listing ID SCK632530
Sold Date 03/11/24
Style Ranch
Bedrooms 5
Full Baths 3
HOA Fees $33
Total Fin. Sqft 2258
Originating Board sckansas
Year Built 2004
Annual Tax Amount $3,007
Tax Year 2022
Lot Size 0.530 Acres
Acres 0.53
Lot Dimensions 23087
Property Description
Welcome to this 5 Bed/3 Bath ranch nestled on a sprawling 1/2-acre cul-de-sac lot, perfectly situated for convenience to both Highway 96 and Greenwich Road. The home boasts a thoughtfully designed open floorplan with vaulted ceilings, creating an inviting and spacious ambiance. The master suite is a retreat in itself, featuring a generous walk-in closet, tub, a separate shower, and dual sinks. Wood floors grace the main level, where two additional bedrooms and a full bath provide ample space for family or guests. The convenience of main-level laundry adds to the home's functionality. Descend to the walk-out basement, where a large family room with a gas fireplace awaits, creating a cozy atmosphere. Two more bedrooms, a full bath, and additional storage space complete this lower level. Step outside to the huge backyard, showcasing a concrete patio, a charming pergola, and meticulously designed berms and landscaping. For the hobbyist or car enthusiast, a detached 3rd car garage or workshop awaits. Recent updates and upgrades: HVAC, Roof, Exterior Paint, Detached Garage, Guttering, Irrigation System, Blinds, Wet Bar, and more! This home has been well-maintained and loved, ensuring a move-in-ready experience for the buyer. Don't miss the opportunity to call this property your home! Interior Pics coming soon!
Location
State KS
County Sedgwick
Direction FROM 127TH & 21ST, N ON 127TH, LEFT ON BOXTHORN, RIGHT ON AYESBURY, RIGHT ON AYESBURY CT. HOME AT END OF CUL-DE-SAC.
Rooms
Basement Finished
Kitchen Laminate Counters
Interior
Interior Features Ceiling Fan(s), Walk-In Closet(s), Security System, Vaulted Ceiling, All Window Coverings
Heating Heat Pump, Gas
Cooling Central Air, Electric
Fireplaces Type One, Gas
Fireplace Yes
Appliance Dishwasher, Disposal, Range/Oven
Heat Source Heat Pump, Gas
Laundry Main Floor, 220 equipment
Exterior
Parking Features Attached, Detached, Opener
Garage Spaces 3.0
Utilities Available Sewer Available, Gas, Public
View Y/N Yes
Roof Type Composition
Street Surface Paved Road
Building
Lot Description Cul-De-Sac
Foundation Full, Walk Out At Grade, View Out
Architectural Style Ranch
Level or Stories One
Schools
Elementary Schools Minneha
Middle Schools Coleman
High Schools Southeast
School District Wichita School District (Usd 259)
Others
HOA Fee Include Gen. Upkeep for Common Ar
Monthly Total Fees $33
Read Less Info
Want to know what your home might be worth? Contact us for a FREE valuation!

Our team is ready to help you sell your home for the highest possible price ASAP
Realtor/ Administrative Associate | License ID: 00217875
+1(316) 518-9614 | kim@pinnacleict.com






