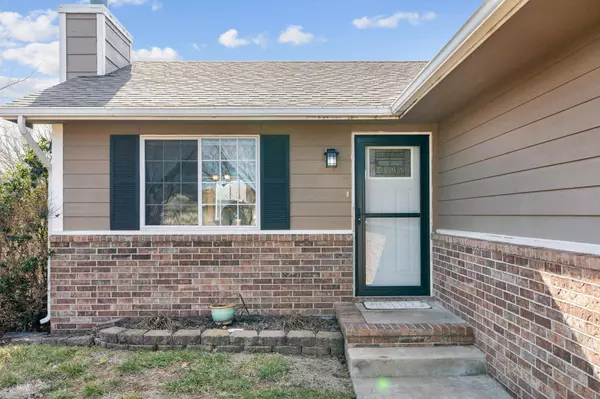$210,000
$204,900
2.5%For more information regarding the value of a property, please contact us for a free consultation.
2 Beds
1 Bath
1,268 SqFt
SOLD DATE : 03/11/2024
Key Details
Sold Price $210,000
Property Type Single Family Home
Sub Type Single Family Onsite Built
Listing Status Sold
Purchase Type For Sale
Square Footage 1,268 sqft
Price per Sqft $165
Subdivision Seasons
MLS Listing ID SCK634889
Sold Date 03/11/24
Style Traditional
Bedrooms 2
Full Baths 1
HOA Fees $18
Total Fin. Sqft 1268
Originating Board sckansas
Year Built 2001
Annual Tax Amount $2,621
Tax Year 2023
Lot Size 10,454 Sqft
Acres 0.24
Lot Dimensions 10454
Property Description
Welcome home to The Seasons in Goddard, KS – part of the renowned Goddard School District! This inviting residence features a wood burning fireplace, updated bathroom and a semi-finished basement, offering additional square footage and increased equity once finished! The basement currently offers a great office area and an additional non-conforming bedroom. Situated on nearly a quarter-acre lot, the fully fenced backyard provides a private retreat. One of the best features - No need to worry about special taxes! The sellers are also generously leaving the downstairs bathroom vanity and construction materials for when you're ready to complete the downstairs bathroom.Discover the simplicity of suburban living in this Goddard gem. Schedule your viewing today and explore the possibilities that await you at The Seasons!
Location
State KS
County Sedgwick
Direction From US 54 and 183rd go North to Summerwood, West to Springfield, North to home
Rooms
Basement Partially Finished
Interior
Heating Gas
Cooling Central Air
Fireplaces Type One, Wood Burning
Fireplace Yes
Appliance Dishwasher, Refrigerator, Range/Oven
Heat Source Gas
Laundry In Basement
Exterior
Parking Features Attached
Garage Spaces 2.0
Utilities Available Public
View Y/N Yes
Roof Type Composition
Street Surface Paved Road
Building
Lot Description Standard
Foundation Partial, View Out
Architectural Style Traditional
Level or Stories One
Schools
Elementary Schools Oak Street
Middle Schools Dwight D. Eisenhower
High Schools Dwight D. Eisenhower
School District Goddard School District (Usd 265)
Others
Monthly Total Fees $18
Read Less Info
Want to know what your home might be worth? Contact us for a FREE valuation!

Our team is ready to help you sell your home for the highest possible price ASAP
Realtor/ Administrative Associate | License ID: 00217875
+1(316) 518-9614 | kim@pinnacleict.com






