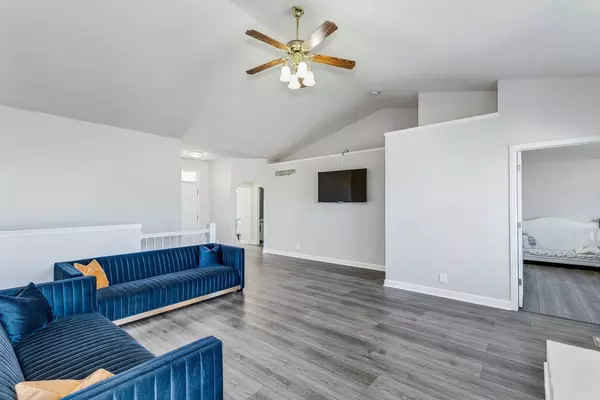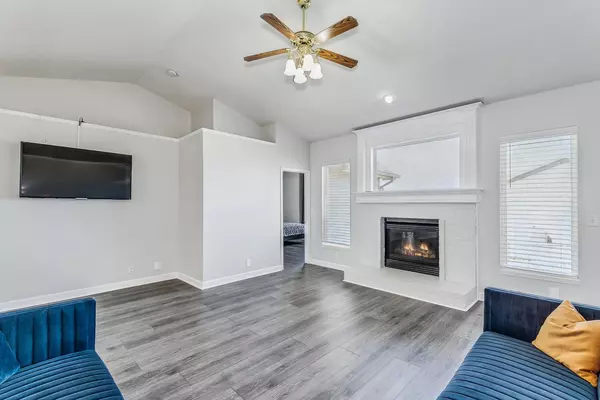$320,000
$329,900
3.0%For more information regarding the value of a property, please contact us for a free consultation.
4 Beds
3 Baths
2,859 SqFt
SOLD DATE : 03/15/2024
Key Details
Sold Price $320,000
Property Type Single Family Home
Sub Type Single Family Onsite Built
Listing Status Sold
Purchase Type For Sale
Square Footage 2,859 sqft
Price per Sqft $111
Subdivision Pine Meadows 2Nd
MLS Listing ID SCK634999
Sold Date 03/15/24
Style Ranch
Bedrooms 4
Full Baths 3
HOA Fees $30
Total Fin. Sqft 2859
Originating Board sckansas
Year Built 2003
Annual Tax Amount $3,469
Tax Year 2023
Lot Size 10,454 Sqft
Acres 0.24
Lot Dimensions 10241
Property Description
Introducing a stunning home, with a flawlessly flowing floor plan, that is sure to captivate you. Upon entering you'll be greeted to the main floor that exudes family warmth with recently updated luxury Vinyl flooring, and an inviting gas fireplace with a mantel. The kitchen beckons with its open design, offering a sense of spaciousness for family gatherings. Prepare to be impressed by the updated granite countertops, backsplash and freshly updated cabinets, perfect for all your culinary endeavors. Adjacent to the kitchen is a great sized dining area. On the main level, you'll also find a conveniently located laundry room, making household chores a breeze. There is an option for laundry room in the basement, giving you additional kitchen storage if you choose to do so. The master bedroom has a walk-in closet and it's own updated master bathroom. It features a dual vanity, a soaker tub, and a walk-in shower. Two more generously sized bedrooms await, along with a full bathroom that provides both comfort and convenience. Prepare to be amazed as you venture down to the fully finished view-out basement, where endless entertainment possibilities await. With a massive family room and dry bar ready to accommodate all your gatherings and recreational activities. The basement also offers the fourth bedroom, a full bathroom, an office room, and a secondary laundry room. The secondary laundry room could be utilized as storage or a gym. The home has an expansive list of updates that include, new roof, new deck, new granite counter tops, new luxury vinyl, updated interior/exterior paint, and new water heater! Call now to schedule your private tour to experience this remarkable home at Pine meadows, and all of its neighborhood amenities!
Location
State KS
County Sedgwick
Direction From E 13th and Greenwich, head south on Greenwich and east on Pine Meadow which will turn into Bedford going around the curve, head east on Bedford Ct. to the house on the left.
Rooms
Basement Finished
Kitchen Eating Bar, Pantry, Range Hood, Electric Hookup
Interior
Interior Features Ceiling Fan(s)
Heating Forced Air, Gas
Cooling Central Air, Electric
Fireplaces Type Two, Living Room, Family Room, Gas
Fireplace Yes
Appliance Disposal, Microwave, Range/Oven
Heat Source Forced Air, Gas
Laundry In Basement, Main Floor, Separate Room, 220 equipment
Exterior
Parking Features Attached, Opener
Garage Spaces 3.0
Utilities Available Sewer Available, Gas, Public
View Y/N Yes
Roof Type Composition
Street Surface Paved Road
Building
Lot Description Cul-De-Sac
Foundation Full, View Out
Architectural Style Ranch
Level or Stories One
Schools
Elementary Schools Minneha
Middle Schools Coleman
High Schools Southeast
School District Wichita School District (Usd 259)
Others
HOA Fee Include Gen. Upkeep for Common Ar
Monthly Total Fees $30
Read Less Info
Want to know what your home might be worth? Contact us for a FREE valuation!

Our team is ready to help you sell your home for the highest possible price ASAP
Realtor/ Administrative Associate | License ID: 00217875
+1(316) 518-9614 | kim@pinnacleict.com






