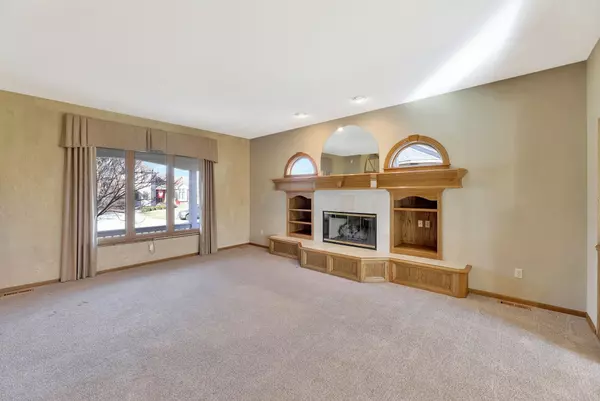$380,000
$375,000
1.3%For more information regarding the value of a property, please contact us for a free consultation.
4 Beds
4 Baths
3,196 SqFt
SOLD DATE : 03/15/2024
Key Details
Sold Price $380,000
Property Type Single Family Home
Sub Type Single Family Onsite Built
Listing Status Sold
Purchase Type For Sale
Square Footage 3,196 sqft
Price per Sqft $118
Subdivision Rainbow Lakes
MLS Listing ID SCK635267
Sold Date 03/15/24
Style Traditional
Bedrooms 4
Full Baths 3
Half Baths 1
HOA Fees $16
Total Fin. Sqft 3196
Originating Board sckansas
Year Built 1995
Annual Tax Amount $3,731
Tax Year 2023
Lot Size 0.320 Acres
Acres 0.32
Lot Dimensions 13939
Property Description
Nestled in a sought after, established neighborhood within the acclaimed Goddard school district, this traditional two story, former model home is the absolute definition of impeccably maintained! First off, you can take advantage of potential insurance savings with the BRAND NEW Class IV, I/R roof! And, all of those "big ticket" items in the home have been professionally addressed within the past 5 years, including -- All windows replaced, entire home re-sided with 8" concrete based siding, both complete HVAC units (2 furnaces, 2 A/C's ) replaced, new deck built and expanded concrete patio area added. Additionally, all of the flooring has been recently replaced! The main floor of the home is delightfully open, and offers a spacious family room with fireplace and built-ins, and a separate dining room open to both the living room and kitchen. The generously sized kitchen includes a breakfast nook, granite countertops, an island with eating bar, newer appliances, pantry, tons of cabinet and counter space, and desk area. Completing the main floor is a half bath and separate laundry room, both conveniently located off the kitchen. The upper level holds 3 very spacious bedrooms and a hall bath with dual vanity. The main bedroom includes an ensuite bath with private toilet area, soaker tub and tiled shower, as well as his/hers closets! The viewout lower level provides a huge family room, 4th bedroom and 3rd full bath. The 3 car garage is insulated and includes a 220V heater! The east facing back yard is quite large and fully fenced. It is a peaceful retreat enjoyed from the large, recently replaced deck or the poured patio area below! The over 1/3 acre lot is kept lush and green with a sprinkler system and irrigation well. Rainbow Lakes is a lovely, quiet neighborhood with beautiful mature trees and conveniently located within minutes of Kellogg, two Dillons stores, and New Market Square.
Location
State KS
County Sedgwick
Direction Maple and 135th West, North to Rolling Hills, East on Rolling Hills (turns into Racehorse), Right on Rainbow Lake Road, Immediate Right on Rainbow Lake Terrace, House on the left.
Rooms
Basement Finished
Kitchen Desk, Eating Bar, Island, Pantry, Range Hood, Electric Hookup, Granite Counters
Interior
Interior Features Ceiling Fan(s), Walk-In Closet(s), Fireplace Doors/Screens, Humidifier, Vaulted Ceiling, All Window Coverings, Wood Laminate Floors
Heating Forced Air, Zoned, Gas
Cooling Central Air, Zoned, Electric
Fireplaces Type One, Family Room
Fireplace Yes
Appliance Dishwasher, Disposal, Microwave, Refrigerator, Range/Oven
Heat Source Forced Air, Zoned, Gas
Laundry Main Floor, Separate Room, 220 equipment
Exterior
Parking Features Attached, Opener, Oversized
Garage Spaces 3.0
Utilities Available Sewer Available, Gas, Private Water, Public
View Y/N Yes
Roof Type Composition
Street Surface Paved Road
Building
Lot Description Standard
Foundation Full, View Out
Architectural Style Traditional
Level or Stories Two
Schools
Elementary Schools Apollo
Middle Schools Eisenhower
High Schools Dwight D. Eisenhower
School District Goddard School District (Usd 265)
Others
HOA Fee Include Gen. Upkeep for Common Ar
Monthly Total Fees $16
Read Less Info
Want to know what your home might be worth? Contact us for a FREE valuation!

Our team is ready to help you sell your home for the highest possible price ASAP
Realtor/ Administrative Associate | License ID: 00217875
+1(316) 518-9614 | kim@pinnacleict.com






