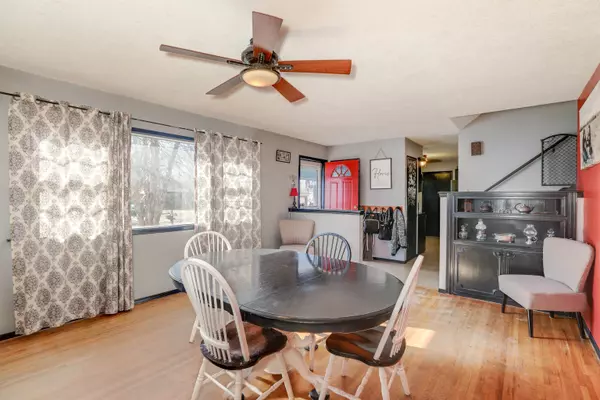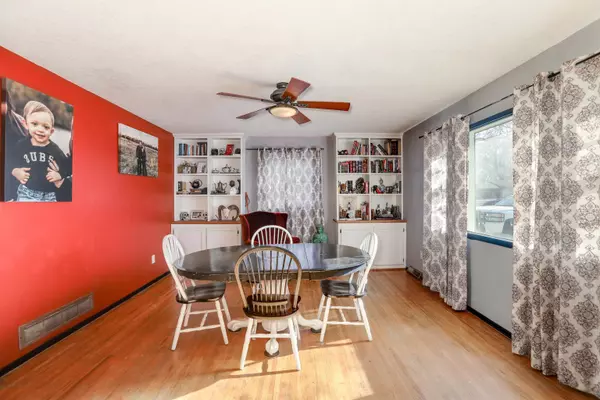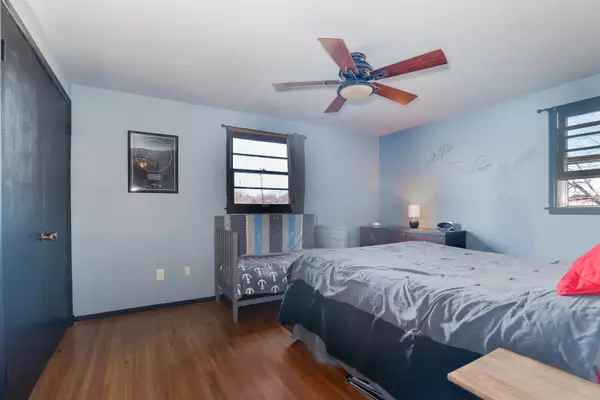$200,000
$200,000
For more information regarding the value of a property, please contact us for a free consultation.
4 Beds
2 Baths
1,610 SqFt
SOLD DATE : 03/14/2024
Key Details
Sold Price $200,000
Property Type Single Family Home
Sub Type Single Family Onsite Built
Listing Status Sold
Purchase Type For Sale
Square Footage 1,610 sqft
Price per Sqft $124
Subdivision Pleasantview
MLS Listing ID SCK634692
Sold Date 03/14/24
Style Ranch
Bedrooms 4
Full Baths 2
Total Fin. Sqft 1610
Originating Board sckansas
Year Built 1962
Annual Tax Amount $2,642
Tax Year 2023
Lot Size 7,840 Sqft
Acres 0.18
Lot Dimensions 7777
Property Description
MOTIVATED SELLERS! This charming quad level offers 4 bedroom 2 bathroom with lots of room! Upon entering the home, you have a spacious main floor living room or formal dining room with original hardwood flooring along with the large kitchen. The kitchen is filled with cabinetry and appliances transfer including newer refrigerator. The upper level has the continued original hardwood floors and also boasts 3 bedrooms and one bathroom with lots of natural light. There is lots of storage throughout the house and plenty of room to spread out. The lower level offers an additional bedroom, bathroom and large rec room with brand new carpeting. This level also has access to the lowest level of the house with washer /dryer and additional storage or potential for an office space or gaming room. From the rec room you have direct entry/exit to the big fenced in backyard, great for pets or family time. During nice weather you can sit outside on the attached large back deck and enjoy unobstructed views.
Location
State KS
County Sedgwick
Direction Take Rock Road south to Derby, KS, turn west on Meadowlark to Community Drive. Turn south on Community Drive and the house will be on your left side
Rooms
Basement Finished
Kitchen Electric Hookup, Laminate Counters
Interior
Interior Features Ceiling Fan(s), Hardwood Floors
Heating Forced Air
Cooling Central Air
Fireplace No
Appliance Dishwasher, Disposal, Refrigerator, Range/Oven
Heat Source Forced Air
Laundry In Basement
Exterior
Parking Features Attached
Garage Spaces 1.0
Utilities Available Sewer Available, Gas, Public
View Y/N Yes
Roof Type Composition
Street Surface Paved Road
Building
Lot Description Standard
Foundation Walk Out Mid-Level, No Egress Window(s)
Architectural Style Ranch
Level or Stories Quad Level
Schools
Elementary Schools Pleasantview
Middle Schools Derby
High Schools Derby
School District Derby School District (Usd 260)
Read Less Info
Want to know what your home might be worth? Contact us for a FREE valuation!

Our team is ready to help you sell your home for the highest possible price ASAP
Realtor/ Administrative Associate | License ID: 00217875
+1(316) 518-9614 | kim@pinnacleict.com






