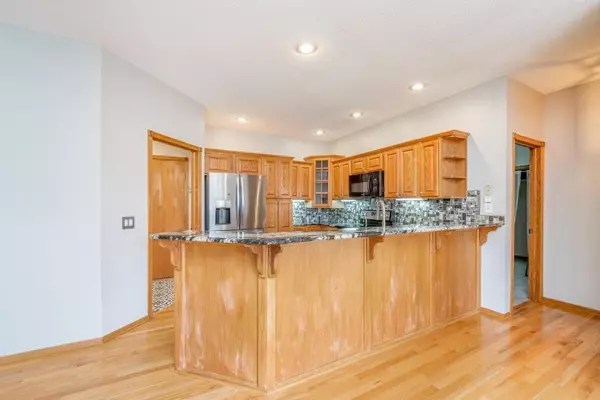$340,000
$335,000
1.5%For more information regarding the value of a property, please contact us for a free consultation.
4 Beds
3 Baths
3,099 SqFt
SOLD DATE : 03/15/2024
Key Details
Sold Price $340,000
Property Type Single Family Home
Sub Type Single Family Onsite Built
Listing Status Sold
Purchase Type For Sale
Square Footage 3,099 sqft
Price per Sqft $109
Subdivision Green Valley
MLS Listing ID SCK634815
Sold Date 03/15/24
Style Ranch
Bedrooms 4
Full Baths 3
HOA Fees $36
Total Fin. Sqft 3099
Originating Board sckansas
Year Built 1998
Annual Tax Amount $5,866
Tax Year 2023
Lot Size 0.270 Acres
Acres 0.27
Lot Dimensions 11761
Property Description
Wide, winding lanes, lush lawns, and mature trees welcome you to this beautifully maintained home in the coveted Green Valley neighborhood. Step inside and fall in love with the open and airy floor plan, filled with natural light, and with living, dining, and kitchen spaces seamlessly bound together with hardwood flooring, all punctuated with a beautiful gas peninsula fireplace. The primary bedroom is a sanctuary for rest and relaxation, complete with a large en suite with garden tub, double vanity, shower, and a large, walk-in closet. While in the cabinet-lined kitchen take note of the gorgeous granite and modern backsplash, just steps from two additional bedrooms, a full bath, main floor laundry, and an oversized three bay garage with workbench and storage. Travel downstairs past large windows and sliding patio doors to the expansive family room, an ideal retreat for game night, television, workout equipment, and much more! Enjoy an additional bedroom and full bath, along with storage, storage, and more storage, perfect for keeping holiday decors and personal effects well organized. An additional bonus room completes the lower level, ideal for a play room, craft or hobby oasis, home office, additional storage, or a fifth, non-conforming bedroom. Enjoy the 1/3 acre lot from the massive, stamped concrete patio, perfect for chilly nights next to the chimenea or on warm, summer days near the grill. The backyard comes complete with play equipment and is also just steps from the community swimming pool and playground. Serene suburban living, big city conveniences, and nationally-recognized schools unite in this lovely home. Don't wait to schedule your private showing today - welcome home!
Location
State KS
County Butler
Direction Due to construction, 159th traffic is restricted. From Central & 159th, south to Lakeside Dr, east to home (across from HOA pool).
Rooms
Basement Finished
Kitchen Eating Bar, Electric Hookup, Granite Counters
Interior
Interior Features Ceiling Fan(s), Walk-In Closet(s), Fireplace Doors/Screens, Hardwood Floors, Vaulted Ceiling
Heating Forced Air, Gas
Cooling Central Air, Electric
Fireplaces Type One, Living Room, Gas
Fireplace Yes
Appliance Dishwasher, Disposal, Microwave, Refrigerator, Range/Oven
Heat Source Forced Air, Gas
Laundry Main Floor, Separate Room, 220 equipment
Exterior
Parking Features Attached, Opener
Garage Spaces 3.0
Utilities Available Sewer Available, Gas, Public
View Y/N Yes
Roof Type Composition
Street Surface Paved Road
Building
Lot Description Standard
Foundation Full, Walk Out At Grade, View Out
Architectural Style Ranch
Level or Stories One
Schools
Elementary Schools Meadowlark
Middle Schools Andover Central
High Schools Andover
School District Andover School District (Usd 385)
Others
Monthly Total Fees $36
Read Less Info
Want to know what your home might be worth? Contact us for a FREE valuation!

Our team is ready to help you sell your home for the highest possible price ASAP
Realtor/ Administrative Associate | License ID: 00217875
+1(316) 518-9614 | kim@pinnacleict.com






