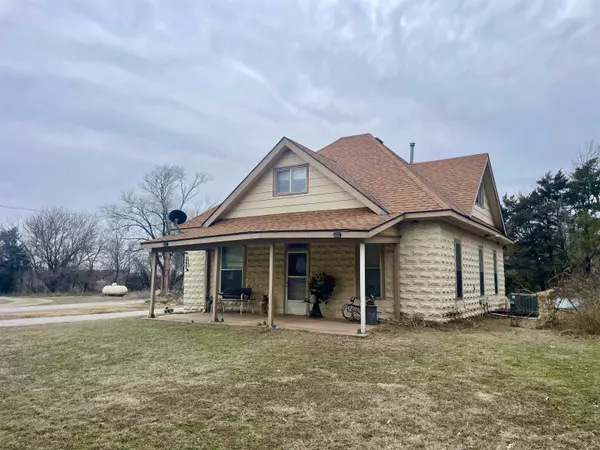$210,000
$210,000
For more information regarding the value of a property, please contact us for a free consultation.
5 Beds
2 Baths
2,080 SqFt
SOLD DATE : 03/14/2024
Key Details
Sold Price $210,000
Property Type Single Family Home
Sub Type Single Family Onsite Built
Listing Status Sold
Purchase Type For Sale
Square Footage 2,080 sqft
Price per Sqft $100
Subdivision None Listed On Tax Record
MLS Listing ID SCK635046
Sold Date 03/14/24
Style Traditional
Bedrooms 5
Full Baths 2
Total Fin. Sqft 2080
Originating Board sckansas
Year Built 1907
Annual Tax Amount $1,978
Tax Year 2023
Lot Size 4.770 Acres
Acres 4.77
Lot Dimensions 207781
Property Description
Step into the charm of yesteryear with this timeless 5-bedroom, 2-bathroom original farmhouse, a haven for those seeking a quintessential country lifestyle. The heart of the home lies in its spacious kitchen, dining room, and family rooms, providing ample space for cherished family gatherings. Two bedrooms on the main level offer convenience, while three additional bedrooms upstairs cater to the needs of a growing family. Nestled on 4.77 acres of picturesque country property, this residence exudes tranquility. A two-car detached garage adds practicality to the homestead. Immerse yourself in the warmth of a bygone era while enjoying modern comforts. This farmhouse is not just a home; it's an invitation to create lasting memories in the embrace of rural serenity. Welcome to your idyllic country retreat!
Location
State KS
County Sedgwick
Direction From N West St and K-96: Merge onto K-96 West. In 9.1 miles, turn right onto N 151st St W. In 4.1 miles, turn right onto W Ragan St. In 2 miles, turn left onto N 119th St W and onward to property on the left in 0.3 miles.
Rooms
Basement Cellar
Kitchen Electric Hookup, Laminate Counters
Interior
Interior Features Vaulted Ceiling
Heating Forced Air, Propane
Cooling Central Air, Wall/Window Unit(s), Electric
Fireplace No
Appliance Disposal, Microwave, Refrigerator, Range/Oven
Heat Source Forced Air, Propane
Laundry Main Floor
Exterior
Exterior Feature Deck, Covered Deck, Guttering - ALL, Irrigation Well, Storage Building, Block, Stone
Parking Features Detached
Garage Spaces 3.0
Utilities Available Septic Tank, Propane, Private Water
View Y/N Yes
Roof Type Composition
Street Surface Paved Road
Building
Lot Description Irregular Lot, Wooded
Foundation None, Slab
Architectural Style Traditional
Level or Stories Two
Schools
Elementary Schools Bentley
Middle Schools Halstead
High Schools Halstead
School District Halstead School District (Usd 440)
Read Less Info
Want to know what your home might be worth? Contact us for a FREE valuation!

Our team is ready to help you sell your home for the highest possible price ASAP
Realtor/ Administrative Associate | License ID: 00217875
+1(316) 518-9614 | kim@pinnacleict.com






