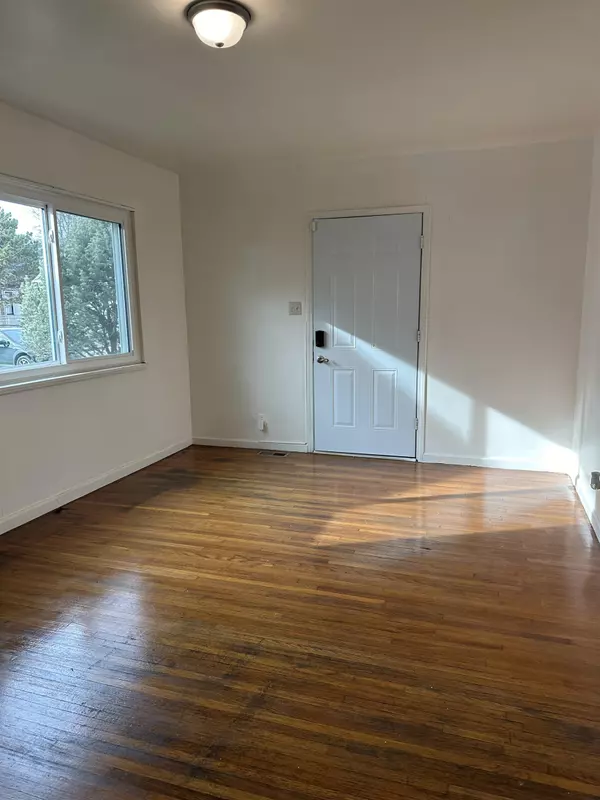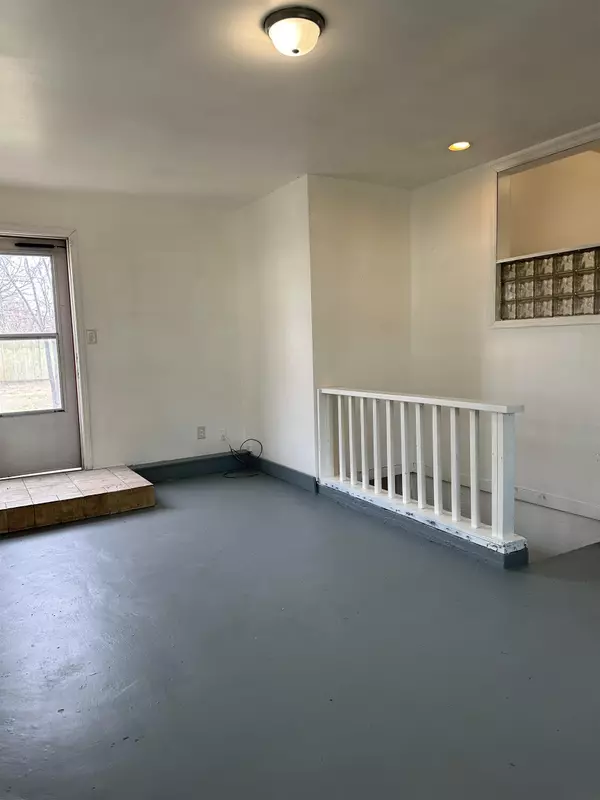$120,000
$120,000
For more information regarding the value of a property, please contact us for a free consultation.
3 Beds
1 Bath
1,090 SqFt
SOLD DATE : 03/14/2024
Key Details
Sold Price $120,000
Property Type Single Family Home
Sub Type Single Family Onsite Built
Listing Status Sold
Purchase Type For Sale
Square Footage 1,090 sqft
Price per Sqft $110
Subdivision Greiffenstein
MLS Listing ID SCK633998
Sold Date 03/14/24
Style Bungalow
Bedrooms 3
Full Baths 1
Total Fin. Sqft 1090
Originating Board sckansas
Year Built 1945
Annual Tax Amount $507
Tax Year 2023
Lot Size 6,969 Sqft
Acres 0.16
Lot Dimensions 6943
Property Description
Welcome home! This charming 1945 bungalow has recently been renovated into this modern era featuring a Vivint security system and smart home system that comes with it. Newer roof. New paint inside and out along with new triple pane tinted windows that have a lifetime warranty! Refinished original hardwood floors throughout most of the main level keeping the charm of times past. The home features 3 bedrooms and 1 bath with a bright spacious ground floor recreation room. Newer central heat and air. A new privacy fence for your enjoyment or the enjoyment of your furry family members. This home has all the charm you would hope to find in a neighborhood in walking distance to Old Town, downtown. and the arts district. Back yard extends approximately 20' past the new privacy fence allowing for a separate garden area. You won't want to miss this! It won't last long. Schedule your tour today.
Location
State KS
County Sedgwick
Direction From I-135 and Lincoln go west past Hydraulic to Lulu then north (right) to address
Rooms
Basement Partially Finished
Kitchen Electric Hookup, Laminate Counters
Interior
Interior Features Hardwood Floors, Security System
Heating Forced Air, Gas
Cooling Central Air, Electric
Fireplace No
Appliance None
Heat Source Forced Air, Gas
Laundry In Basement, Separate Room, 220 equipment
Exterior
Exterior Feature Fence-Wood, Guttering - ALL, Sidewalk, Storm Doors, Storm Windows, Frame
Parking Features None
Utilities Available Sewer Available, Gas, Public
View Y/N Yes
Roof Type Composition
Street Surface Paved Road
Building
Lot Description Standard
Foundation Partial, Day Light
Architectural Style Bungalow
Level or Stories One
Schools
Elementary Schools Linwood
Middle Schools Mead
High Schools East
School District Wichita School District (Usd 259)
Read Less Info
Want to know what your home might be worth? Contact us for a FREE valuation!

Our team is ready to help you sell your home for the highest possible price ASAP
Realtor/ Administrative Associate | License ID: 00217875
+1(316) 518-9614 | kim@pinnacleict.com






