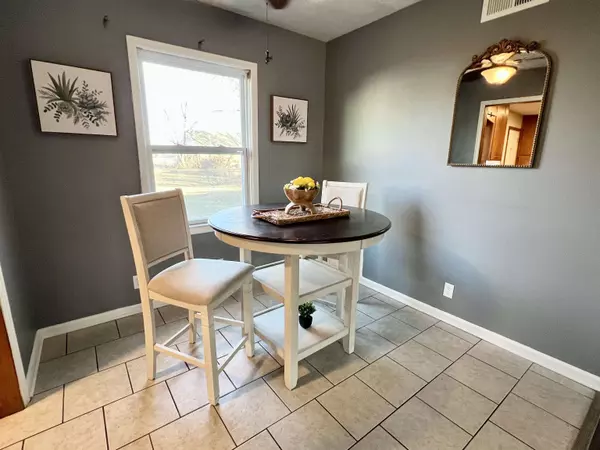$119,000
$125,000
4.8%For more information regarding the value of a property, please contact us for a free consultation.
3 Beds
1 Bath
1,123 SqFt
SOLD DATE : 03/14/2024
Key Details
Sold Price $119,000
Property Type Single Family Home
Sub Type Single Family Onsite Built
Listing Status Sold
Purchase Type For Sale
Square Footage 1,123 sqft
Price per Sqft $105
Subdivision Ken-Mar
MLS Listing ID SCK635082
Sold Date 03/14/24
Style Ranch
Bedrooms 3
Full Baths 1
Total Fin. Sqft 1123
Originating Board sckansas
Year Built 1952
Annual Tax Amount $312
Tax Year 2023
Lot Size 6,969 Sqft
Acres 0.16
Lot Dimensions 6914
Property Description
Welcome to this charming 3-bedroom, 1-bathroom all-brick home in the heart of East Wichita. Recently refreshed and meticulously maintained, this residence is clean, inviting, and move-in ready. The spacious interior features three bedrooms, providing ample space for a growing family or those in need of a home office. The single bathroom boasts modern amenities and convenience. Enjoy the comfort of an open living area, perfect for entertaining guests or simply relaxing after a long day. The kitchen is spacious with ample storage, tile floors, and features an oversized gas range. From the kitchen, step out to the large fenced backyard which offers privacy and a secure space for pets or outdoor activities. Situated just a few blocks from the scenic Redbud Trail and Fairmount Park, this home combines the tranquility of a residential neighborhood with easy access to nature and recreational amenities. Don't miss the opportunity to make this East Wichita gem your new home.
Location
State KS
County Sedgwick
Direction From 13th/Oliver, west on 13th to Terrace, north on Terrace to home
Rooms
Basement None
Kitchen Gas Hookup
Interior
Interior Features Ceiling Fan(s)
Heating Forced Air, Gas
Cooling Central Air, Electric
Fireplace No
Appliance Range/Oven
Heat Source Forced Air, Gas
Laundry Main Floor, 220 equipment
Exterior
Exterior Feature Patio-Covered, Fence-Chain Link, Fence-Wood, Brick
Parking Features None
Utilities Available Sewer Available, Gas, Public
View Y/N Yes
Roof Type Composition
Street Surface Paved Road
Building
Lot Description Standard
Foundation None, Crawl Space
Architectural Style Ranch
Level or Stories One
Schools
Elementary Schools Adams
Middle Schools Coleman
High Schools Southeast
School District Wichita School District (Usd 259)
Read Less Info
Want to know what your home might be worth? Contact us for a FREE valuation!

Our team is ready to help you sell your home for the highest possible price ASAP
Realtor/ Administrative Associate | License ID: 00217875
+1(316) 518-9614 | kim@pinnacleict.com






