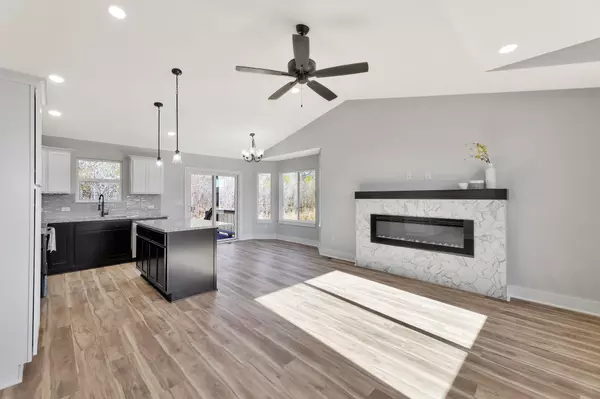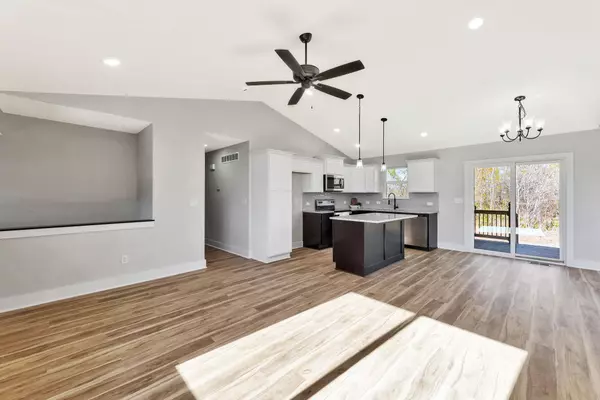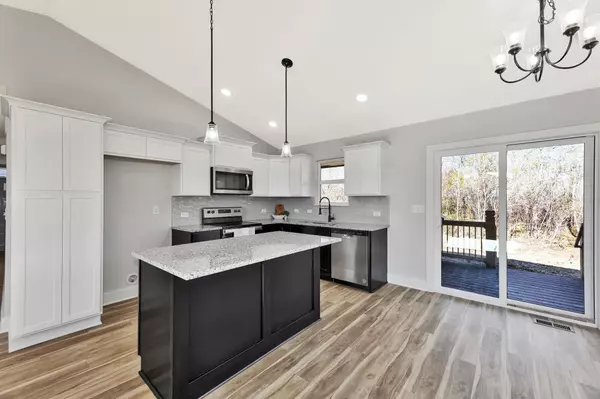$305,000
$295,000
3.4%For more information regarding the value of a property, please contact us for a free consultation.
4 Beds
3 Baths
2,160 SqFt
SOLD DATE : 03/14/2024
Key Details
Sold Price $305,000
Property Type Single Family Home
Sub Type Single Family Onsite Built
Listing Status Sold
Purchase Type For Sale
Square Footage 2,160 sqft
Price per Sqft $141
Subdivision The Legacy
MLS Listing ID SCK632943
Sold Date 03/14/24
Style Ranch
Bedrooms 4
Full Baths 3
Total Fin. Sqft 2160
Originating Board sckansas
Year Built 2023
Annual Tax Amount $324
Tax Year 2023
Lot Size 7,405 Sqft
Acres 0.17
Lot Dimensions 7320
Property Description
WOW! ***$1,000 buyer agent bonus for contracts accepted by 12/31/2023*** Check out this beautiful ranch home in Haysville School District with NO HOA! This home is price amazingly well for all it has to offer! Brand new construction with 2,160 finished square feet, a covered deck, an electric fire place, LVP flooring, and granite counters throughout. As you enter the home, you will notice the modern design. The open living area features an electric fireplace and tons of windows for natural lighting. The sleek kitchen features dual tone cabinetry, granite counters, and tile backsplash. The full island offers tons of counter space and an additional eating space. Across the main floor, you will find two bedrooms, including a primary suite with a bathroom design that can't be beat! It features two sinks separated by floor to (nearly) ceiling cabinetry, a private water closet and walk-in shower. (There is an allowance for choosing your own vanity mirrors.) Another great feature in this room is the separate master closet with barn door. No walking through the bathroom to get into your clothes! The main floor is completed with an additional bedroom, full bathroom and conveniently located mud/laundry room. The basement design is also impressive with a large family room, two additional bedrooms and full bathroom. Call today to schedule a private showing.
Location
State KS
County Sedgwick
Direction From I-235 & South Meridian, take Meridian south to 44th St S and go west to Custer. Take Custer North to 43rd St S. West to home.
Rooms
Basement Finished
Kitchen Island, Electric Hookup, Granite Counters
Interior
Interior Features Ceiling Fan(s), Vaulted Ceiling
Heating Forced Air, Gas
Cooling Central Air, Electric
Fireplaces Type One, Electric
Fireplace Yes
Appliance Dishwasher, Disposal, Microwave, Range/Oven
Heat Source Forced Air, Gas
Laundry Main Floor, Separate Room, 220 equipment
Exterior
Parking Features Attached
Garage Spaces 2.0
Utilities Available Sewer Available, Gas, Public
View Y/N Yes
Roof Type Composition
Building
Lot Description Standard
Foundation Full, Day Light
Architectural Style Ranch
Level or Stories One
Schools
Elementary Schools Oatville
Middle Schools Haysville West
High Schools Campus
School District Haysville School District (Usd 261)
Read Less Info
Want to know what your home might be worth? Contact us for a FREE valuation!

Our team is ready to help you sell your home for the highest possible price ASAP
Realtor/ Administrative Associate | License ID: 00217875
+1(316) 518-9614 | kim@pinnacleict.com






