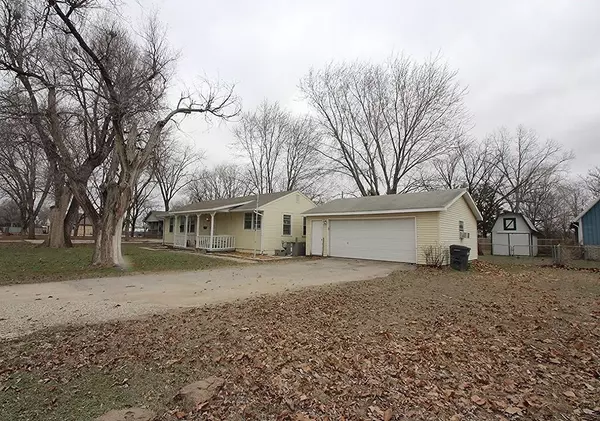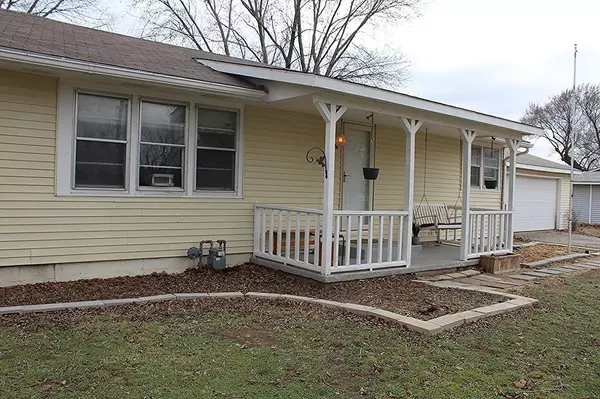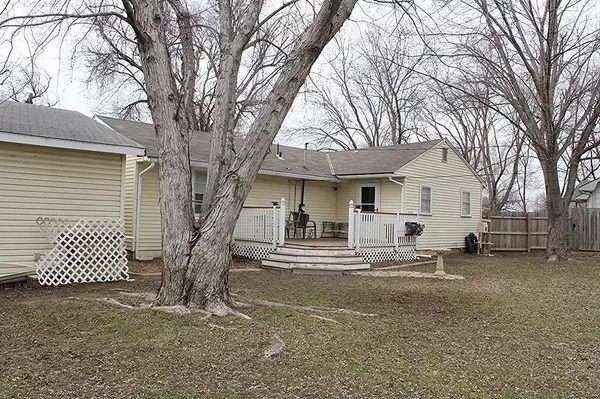$166,000
$166,000
For more information regarding the value of a property, please contact us for a free consultation.
3 Beds
2 Baths
1,200 SqFt
SOLD DATE : 03/19/2024
Key Details
Sold Price $166,000
Property Type Single Family Home
Sub Type Single Family Onsite Built
Listing Status Sold
Purchase Type For Sale
Square Footage 1,200 sqft
Price per Sqft $138
Subdivision South Hydraulic Park
MLS Listing ID SCK635418
Sold Date 03/19/24
Style Ranch
Bedrooms 3
Full Baths 2
Total Fin. Sqft 1200
Originating Board sckansas
Year Built 1957
Annual Tax Amount $1,550
Tax Year 2023
Lot Size 0.340 Acres
Acres 0.34
Lot Dimensions 14877
Property Description
Run don't walk to this showing! Interior is freshly painted and waiting for the new buyer. You couldn't ask for a better layout, both inside and outside! This one will check all the boxes! Located just shy of 1/3 acre, the Covered front porch of this Ranch home welcomes you right at the door. Once inside you will notice the functional and spacious rooms. The Living Room boasts an array of windows that provide both warmth and light to the space. The split plan Master bedroom is a large space of its own measuring 17'x10 sq. ft. Just off of the Living room are two nice sized bedrooms, with large closets and ceiling fans. There is also a FULL bathroom at this end of the house for convenience. The Kitchen is a perfect size and has nice upgrades including, eating bar, Mirror Tile backsplash, pantry, beautifully Stained Cabinets and neutral colors throughout. The Stainless Steel Refrigerator, Dishwasher and Stove complete the look and are included for the Buyer! The Open floor plan in the kitchen flows nicely into the Dining room. This room is large enough to make it your own and will make a perfect hang out for family get togethers. The door out of the dining room leads to the great outdoors! This is a fun space, lots of open area. Enjoy evenings by the fire pit (it stays and the lights)! The deck has lots of room and extends the outdoor space. There is plenty of space for a garden. The Storage shed is spacious and will hold lots of garden equipment. It includes a loft area for more storage. There is a double gate on the side to accommodate large equipment. The backyard is completely fenced, it has a wood privacy fence on 2 sides and a chain link on the other side. The garage is Oversized and has the extra room for all your hobbies.
Location
State KS
County Sedgwick
Direction Hydraulic and 47th, East on 47th to Madison S to home.
Rooms
Basement None
Kitchen Island, Pantry, Electric Hookup, Laminate Counters
Interior
Interior Features Ceiling Fan(s), Walk-In Closet(s), Hardwood Floors, Water Pur. System, Partial Window Coverings
Heating Forced Air, Gas
Cooling Central Air
Fireplace No
Appliance Dishwasher, Disposal, Refrigerator, Range/Oven, Washer, Dryer
Heat Source Forced Air, Gas
Laundry Main Floor, 220 equipment
Exterior
Exterior Feature Deck, Fence-Chain Link, Fence-Wood, RV Parking, Storage Building, Storm Doors, Vinyl/Aluminum
Parking Features Detached, Opener, Oversized
Garage Spaces 2.0
Utilities Available Sewer Available, Gas, Public
View Y/N Yes
Roof Type Composition
Street Surface Unpaved
Building
Lot Description Standard
Foundation Crawl Space
Architectural Style Ranch
Level or Stories One
Schools
Elementary Schools White
Middle Schools Truesdell
High Schools South
School District Wichita School District (Usd 259)
Read Less Info
Want to know what your home might be worth? Contact us for a FREE valuation!

Our team is ready to help you sell your home for the highest possible price ASAP
Realtor/ Administrative Associate | License ID: 00217875
+1(316) 518-9614 | kim@pinnacleict.com






