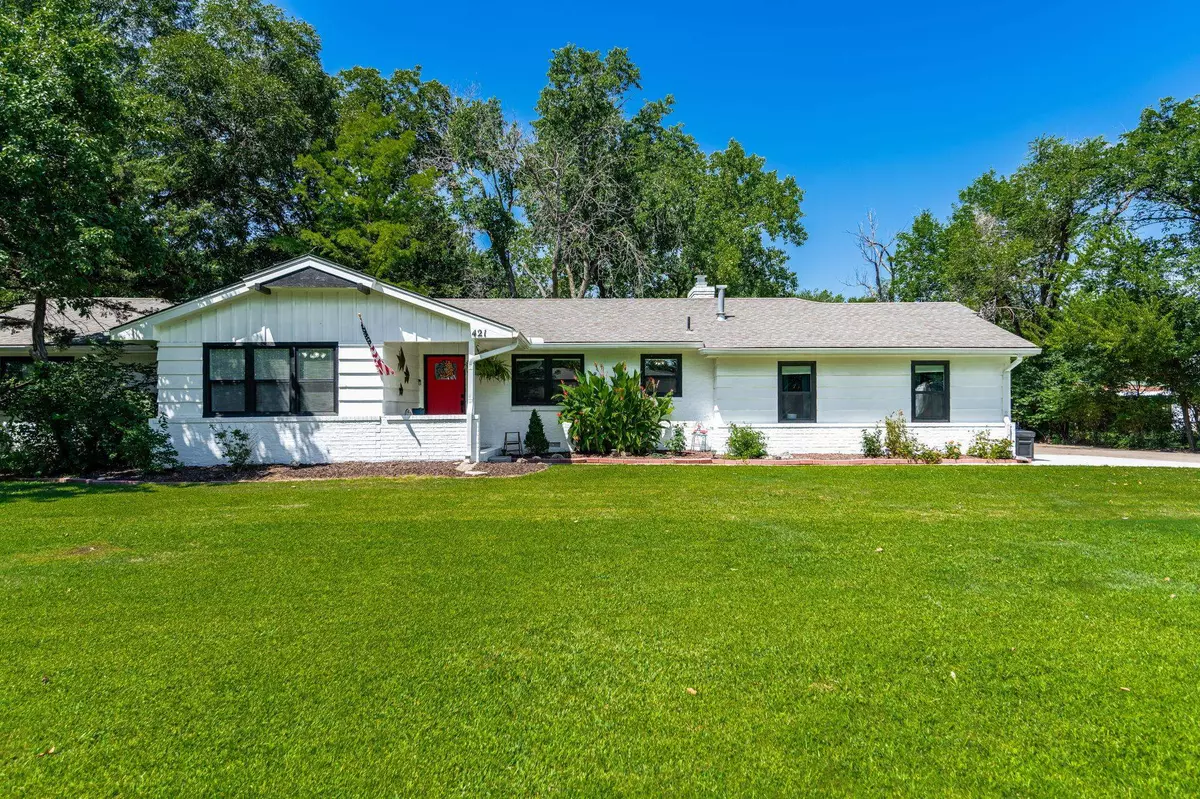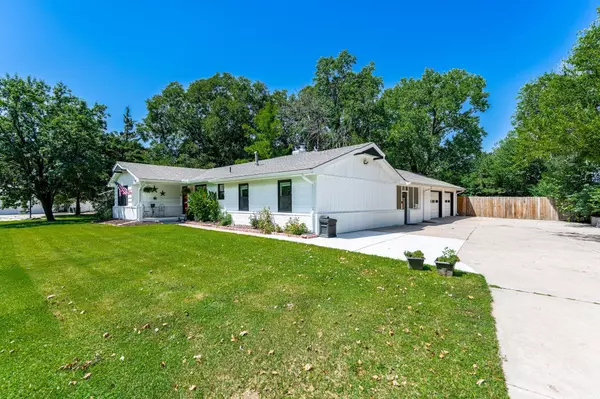$334,500
$334,500
For more information regarding the value of a property, please contact us for a free consultation.
4 Beds
2 Baths
2,815 SqFt
SOLD DATE : 03/19/2024
Key Details
Sold Price $334,500
Property Type Single Family Home
Sub Type Single Family Onsite Built
Listing Status Sold
Purchase Type For Sale
Square Footage 2,815 sqft
Price per Sqft $118
Subdivision Westerlea Village
MLS Listing ID SCK629193
Sold Date 03/19/24
Style Ranch
Bedrooms 4
Full Baths 2
Total Fin. Sqft 2815
Originating Board sckansas
Year Built 1968
Annual Tax Amount $2,906
Tax Year 2022
Lot Size 0.540 Acres
Acres 0.54
Lot Dimensions 23668
Property Description
Welcome to this hidden gem! Tucked away on a paved road, this beautifully 2022 remodeled ranch home sits on over a half acres in the city! Mature trees line the property and the backyard is fully fenced giving you extra privacy. The sprawling ranch offers more than 2,000 sq. feet of living space above ground with large living spaces! The remodel included all new flooring, window, paint, cabinets, granite counters throughout and so much more! You'll fall in love with the kitchen and dining room combo giving you plenty of room to cook, entertain, host and enjoy company while prepping and eating. This large space sits right next to the massive living room with endless possibilities on how one could arrange furniture and utilize the space! 4 bedrooms and 2 bathrooms finish off the upstairs and downstairs you will find a rec room, office and the dream laundry room! Other perks include a concrete driveway that allows parking for 8-10 cars, an attached garage, adorable outdoor gazebo, private foyer upon entering, and no through traffic on the road. This is one not too miss, as it offers unique features right in the heart of Wichita close to schools, shopping, dining and more!
Location
State KS
County Sedgwick
Direction From Ridge and Maple, go east on Maple to S. Howe. Go south on S. Howe and home will be on your right.
Rooms
Basement Finished
Kitchen Island, Pantry, Electric Hookup, Granite Counters
Interior
Interior Features Ceiling Fan(s), Walk-In Closet(s)
Heating Forced Air, Gas
Cooling Central Air, Electric
Fireplaces Type One, Electric
Fireplace Yes
Appliance Dishwasher, Disposal, Microwave, Range/Oven
Heat Source Forced Air, Gas
Laundry In Basement, 220 equipment, Sink
Exterior
Exterior Feature Patio, Patio-Covered, Fence-Chain Link, Fence-Wood, Guttering - ALL, Screened Porch, Sprinkler System, Storm Windows, Frame, Brick
Parking Features Attached
Garage Spaces 2.0
Utilities Available Sewer Available, Gas, Private Water
View Y/N Yes
Roof Type Composition
Street Surface Paved Road
Building
Lot Description Standard
Foundation Full, Day Light
Architectural Style Ranch
Level or Stories One
Schools
Elementary Schools Benton
Middle Schools Wilbur
High Schools Northwest
School District Wichita School District (Usd 259)
Read Less Info
Want to know what your home might be worth? Contact us for a FREE valuation!

Our team is ready to help you sell your home for the highest possible price ASAP
Realtor/ Administrative Associate | License ID: 00217875
+1(316) 518-9614 | kim@pinnacleict.com






