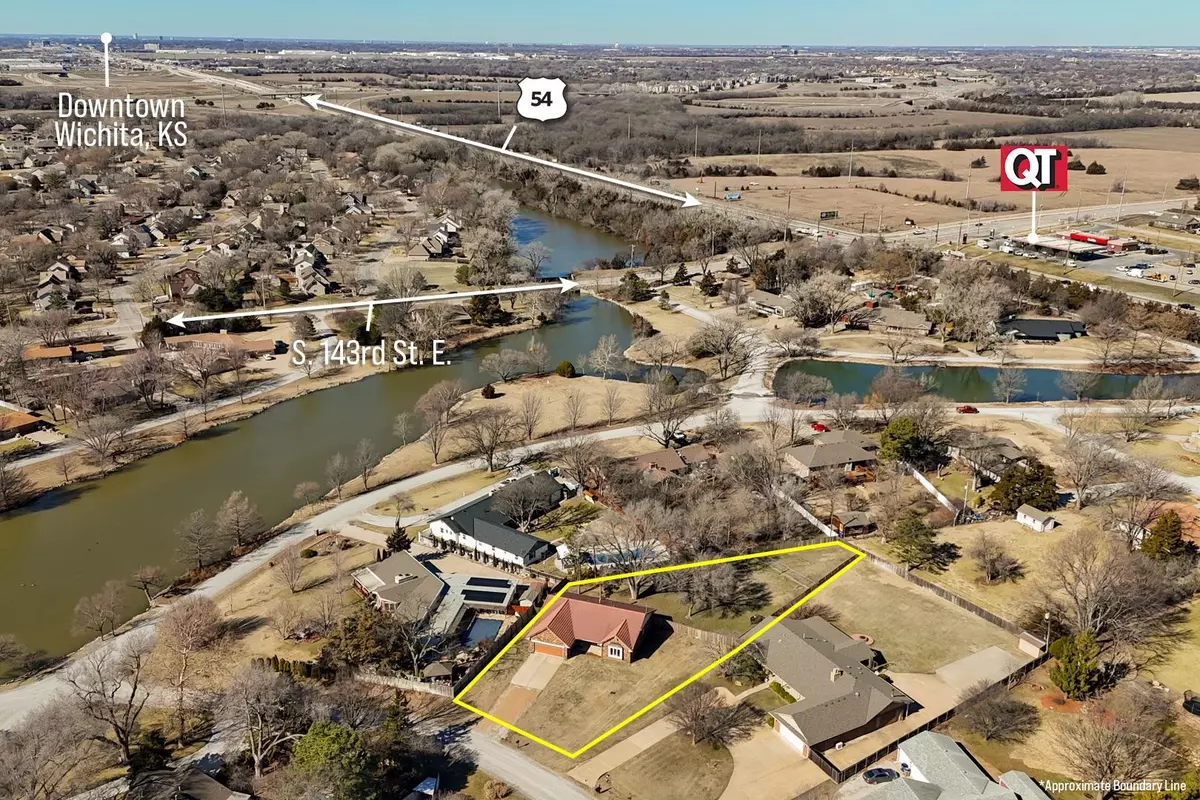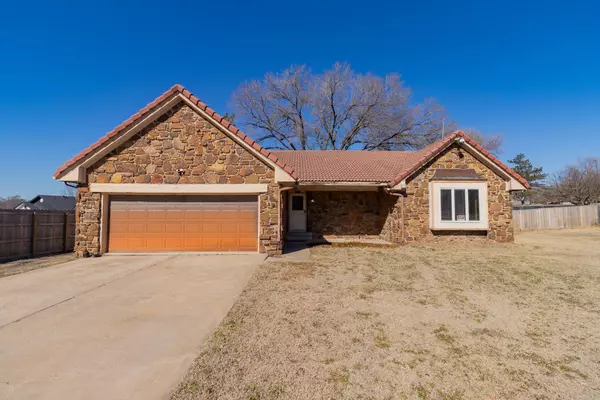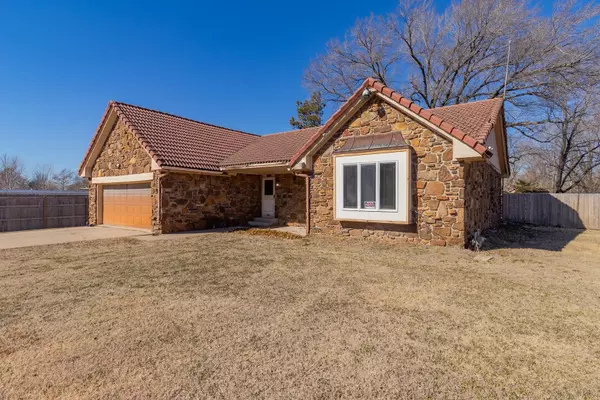$225,500
-
For more information regarding the value of a property, please contact us for a free consultation.
4 Beds
2 Baths
2,440 SqFt
SOLD DATE : 03/21/2024
Key Details
Sold Price $225,500
Property Type Single Family Home
Sub Type Single Family Onsite Built
Listing Status Sold
Purchase Type For Sale
Square Footage 2,440 sqft
Price per Sqft $92
Subdivision Springdale Country Club Estates
MLS Listing ID SCK635329
Sold Date 03/21/24
Style Ranch
Bedrooms 4
Full Baths 2
HOA Fees $33
Total Fin. Sqft 2440
Originating Board sckansas
Year Built 1979
Tax Year 2022
Lot Size 0.580 Acres
Acres 0.58
Lot Dimensions 25265
Property Description
Property offered at ONLINE ONLY auction. BIDDING OPENS: Tuesday, February 27th, 2024 at 2 PM (cst) | BIDDING CLOSING: Thursday, March 7th, 2024 at 2:30 PM (cst). Bidding will remain open on this property until 1 minute has passed without receiving a bid. Property available to preview by appointment. CLEAR TITLE AT CLOSING, NO BACK TAXES. ONLINE ONLY!!! Location Location Location! This 4-bedroom, 2-bathroom ranch is nestled in the Springdale Country Club Estates Addition, near the corner of 143rd and Kellogg! The home is near multiple neighborhood ponds and paths along with Quick Trip, K-96, Dillons, and much more. The exterior of the home is masonry stone with a slate roof, an attached 2-car garage, and a covered front porch. Sitting on over a half-acre lot, the backyard is huge with a privacy fence and deck. Inside the home is a large living/dining room with vaulted wood-beamed ceilings, a free-standing wood stove, and backyard access. Next is the kitchen with an eating bar, oven, dishwasher, and trash compactor. Another great feature is the separate main floor laundry room with a wash sink, garage access, and a washer & dryer. The primary bedroom has a window seat and an ensuite with a tub/shower combination. Three additional sizable bedrooms and a full bathroom complete the main level of the home. The partially finished basement provides ample additional living and storage space. Per the seller, the home was built in 1979 which is incorrect on Sedgwick County Tax Records. *Buyer should verify school assignments as they are subject to change. The real estate is offered at public auction in its present, “as is where is” condition and is accepted by the buyer without any expressed or implied warranties or representations from the seller or seller's agents. Full auction terms and conditions provided in the Property Information Packet. Total purchase price will include a 10% buyer's premium ($1,500.00 minimum) added to the final bid. Property available to preview by appointment. Earnest money is due from the high bidder at the auction in the form of cash, check, or immediately available, certified funds in the amount of $15,000.
Location
State KS
County Sedgwick
Direction Kellogg & S. 143rd St. E. - South to E. Twinlake Dr., Northeast to Home.
Rooms
Basement Partially Finished
Kitchen Electric Hookup, Laminate Counters
Interior
Interior Features Ceiling Fan(s), Fireplace Doors/Screens, Vaulted Ceiling, Partial Window Coverings, Wood Laminate Floors
Heating Forced Air, Gas
Cooling Central Air, Electric
Fireplaces Type One, Living Room, Wood Burning, Free Standing
Fireplace Yes
Appliance Dishwasher, Disposal, Range/Oven, Trash Compactor, Washer, Dryer
Heat Source Forced Air, Gas
Laundry Main Floor, Separate Room, 220 equipment, Sink
Exterior
Exterior Feature Deck, Fence-Chain Link, Fence-Wood, Guttering - ALL, Security Light, Storm Doors, Storm Windows, Stone
Parking Features Attached
Garage Spaces 2.0
Utilities Available Sewer Available, Gas, Public
View Y/N Yes
Roof Type Slate
Street Surface Unpaved
Building
Lot Description Standard
Foundation Full, No Egress Window(s)
Architectural Style Ranch
Level or Stories One
Schools
Elementary Schools Christa Mcauliffe
Middle Schools Christa Mcauliffe Academy K-8
High Schools Southeast
School District Wichita School District (Usd 259)
Others
Monthly Total Fees $33
Read Less Info
Want to know what your home might be worth? Contact us for a FREE valuation!

Our team is ready to help you sell your home for the highest possible price ASAP
Realtor/ Administrative Associate | License ID: 00217875
+1(316) 518-9614 | kim@pinnacleict.com






