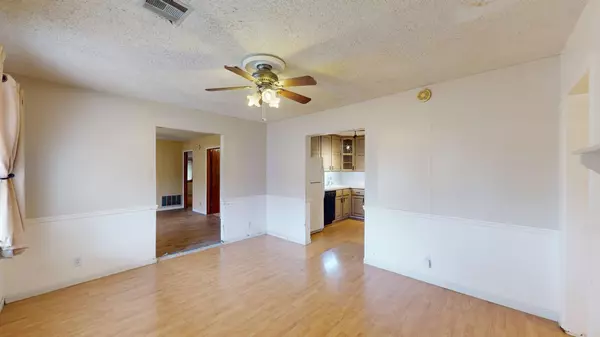$124,000
$120,000
3.3%For more information regarding the value of a property, please contact us for a free consultation.
3 Beds
2 Baths
1,468 SqFt
SOLD DATE : 03/19/2024
Key Details
Sold Price $124,000
Property Type Single Family Home
Sub Type Single Family Onsite Built
Listing Status Sold
Purchase Type For Sale
Square Footage 1,468 sqft
Price per Sqft $84
Subdivision Garden Plain City
MLS Listing ID SCK635362
Sold Date 03/19/24
Style Ranch
Bedrooms 3
Full Baths 2
Total Fin. Sqft 1468
Originating Board sckansas
Year Built 1887
Annual Tax Amount $2,598
Tax Year 2023
Lot Size 0.330 Acres
Acres 0.33
Lot Dimensions 16549
Property Description
Don't miss the opportunity for this affordable priced home in Garden Plain, KS! The home is located close to the award-winning K-12 public schools. 3 Bedrooms, 2 Baths and attached 1 Car Garage. The home is a split floor plan with a Master Bedroom and Bath. Large Living Room, Kitchen with appliances staying, Dining Room, Laundry, and a 2nd Full Bath. Covered back porch with a large back yard. There is an oversized detached garage with alley access, electricity, and concrete floor. Garden Plain has a city library, parks, dining, and much more. Conveniently situated less than 30 minutes away from Wichita and the Wichita Dwight D. Eisenhower National Airport. Take a virtual tour through the interactive 3D experience and explore the floor plan. Call for more information or to set up your private showing today!
Location
State KS
County Sedgwick
Direction W on Kellogg to Garden Plain exit (295th St), south to Ave B - west to Sedgwick - north to Home.
Rooms
Basement None
Kitchen Electric Hookup
Interior
Interior Features Ceiling Fan(s)
Heating Forced Air, Gas
Cooling Central Air, Electric
Fireplace No
Appliance Dishwasher, Disposal, Refrigerator, Range/Oven, Washer, Dryer
Heat Source Forced Air, Gas
Laundry Main Floor, 220 equipment
Exterior
Exterior Feature Covered Deck, Other - See Remarks, Guttering - ALL, RV Parking, Storm Doors, Storm Windows, Vinyl/Aluminum
Parking Features Attached, Detached, Opener
Garage Spaces 2.0
Utilities Available Sewer Available, Gas, Public
View Y/N Yes
Roof Type Composition
Street Surface Paved Road
Building
Lot Description Standard
Foundation None, Crawl Space
Architectural Style Ranch
Level or Stories One
Schools
Elementary Schools Garden Plain
Middle Schools Garden Plain
High Schools Garden Plain
School District Renwick School District (Usd 267)
Read Less Info
Want to know what your home might be worth? Contact us for a FREE valuation!

Our team is ready to help you sell your home for the highest possible price ASAP
Realtor/ Administrative Associate | License ID: 00217875
+1(316) 518-9614 | kim@pinnacleict.com






