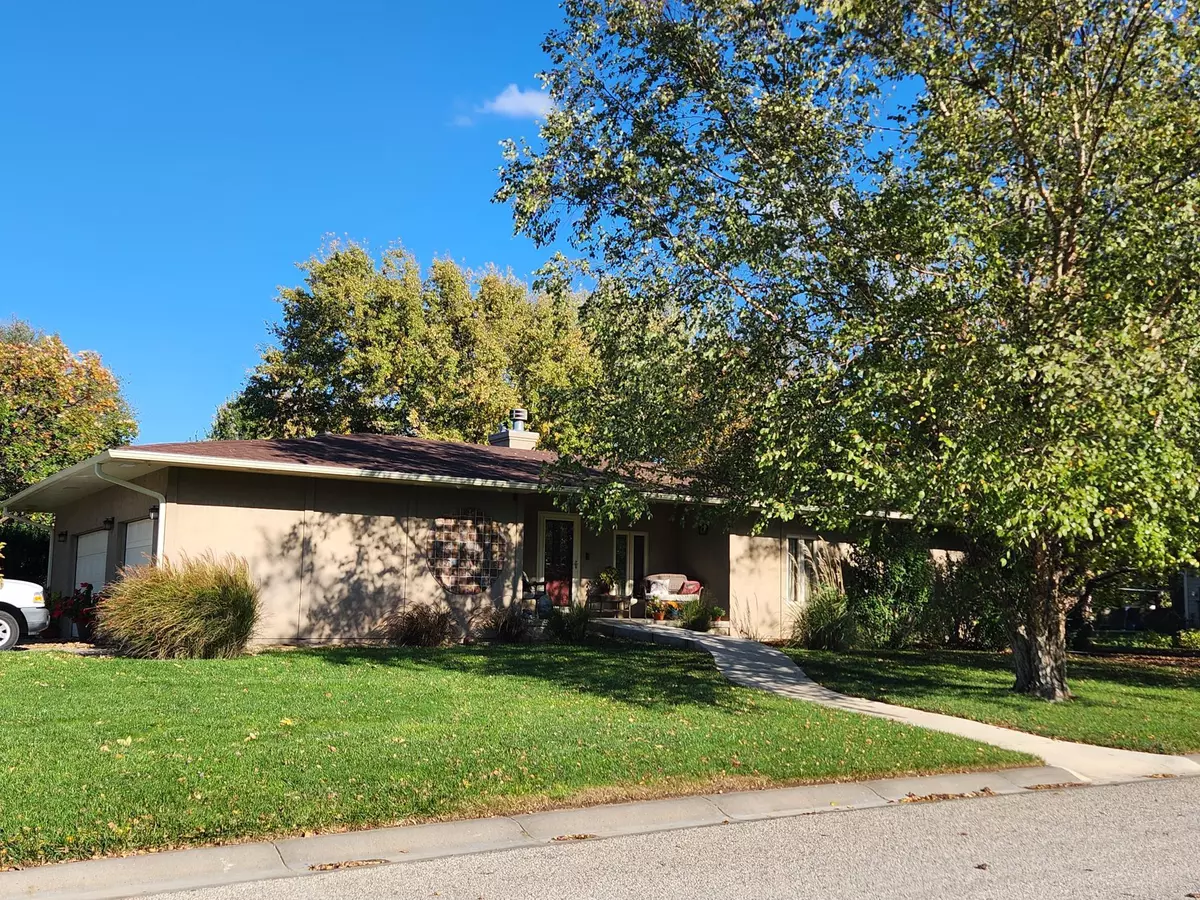$220,000
$220,000
For more information regarding the value of a property, please contact us for a free consultation.
3 Beds
2 Baths
2,496 SqFt
SOLD DATE : 03/21/2024
Key Details
Sold Price $220,000
Property Type Single Family Home
Sub Type Single Family Onsite Built
Listing Status Sold
Purchase Type For Sale
Square Footage 2,496 sqft
Price per Sqft $88
Subdivision Sunfield
MLS Listing ID SCK635766
Sold Date 03/21/24
Style Ranch
Bedrooms 3
Full Baths 2
Total Fin. Sqft 2496
Originating Board sckansas
Year Built 1999
Annual Tax Amount $3,378
Tax Year 2023
Lot Size 10,018 Sqft
Acres 0.23
Lot Dimensions 90
Property Description
This unique, energy efficient home in North Newton is priced to sell and won't last long. Right away you will notice that the exterior construction is not your typical lap siding. It is maintenance free SIP with Dry Vit stucco (Super Insulated Panels). That construction, combined with the Jen-Weld windows and doors and 3' soffit overhang allows for lower than average utility bills ($40/month average for Kansas Gas)! The interior is a custom design with a large living/dining area that features a gas log fireplace and track lighting to highlight your artwork. The sunroom features a built in hot tub that connects to the master bedroom, as well as the back deck. The kitchen has custom cabinetry with a lot of handy features for the cook in the house. Everything has been very well maintained and is ready for your cosmetic updates.
Location
State KS
County Harvey
Direction N Main to Old 81. Turn left on Old 81 to Anderson. Turn Right on Anderson to Bluestem. Bluestem to Acacia. House is on the NE corner of Bluestem & Acacia.
Rooms
Basement Finished
Kitchen Pantry, Range Hood, Gas Hookup
Interior
Interior Features Ceiling Fan(s), Central Vacuum, Hot Tub, Water Softener-Own, Water Pur. System, All Window Coverings, Wired for Sound
Heating Heat Pump, Electric
Cooling Central Air, Electric
Fireplaces Type One, Living Room, Gas
Fireplace Yes
Appliance Dishwasher, Disposal, Microwave, Refrigerator, Range/Oven, Washer, Dryer
Heat Source Heat Pump, Electric
Laundry In Basement, Separate Room, Gas Hookup, 220 equipment, Sink
Exterior
Exterior Feature Deck, Gas Grill, Guttering - ALL, Irrigation Pump, Irrigation Well, Storage Building, Storm Doors, Storm Windows, Zero Step Entry, Insulated Concrete Form
Parking Features Attached, Opener, Side Load
Garage Spaces 3.0
Utilities Available Sewer Available, Gas, Public
View Y/N Yes
Roof Type Composition
Street Surface Paved Road
Building
Lot Description Corner Lot, Standard
Foundation Full, Day Light
Architectural Style Ranch
Level or Stories One
Schools
Elementary Schools Northridge
Middle Schools Santa Fe
High Schools Newton
School District Newton School District (Usd 373)
Read Less Info
Want to know what your home might be worth? Contact us for a FREE valuation!

Our team is ready to help you sell your home for the highest possible price ASAP
Realtor/ Administrative Associate | License ID: 00217875
+1(316) 518-9614 | kim@pinnacleict.com






