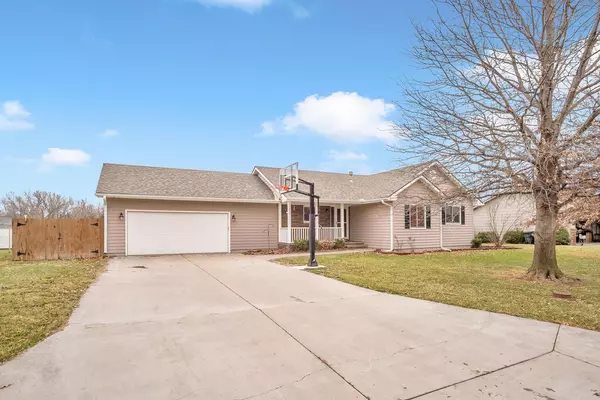$283,000
$289,000
2.1%For more information regarding the value of a property, please contact us for a free consultation.
3 Beds
3 Baths
3,106 SqFt
SOLD DATE : 03/22/2024
Key Details
Sold Price $283,000
Property Type Single Family Home
Sub Type Single Family Onsite Built
Listing Status Sold
Purchase Type For Sale
Square Footage 3,106 sqft
Price per Sqft $91
Subdivision Ridgewood
MLS Listing ID SCK634981
Sold Date 03/22/24
Style Ranch
Bedrooms 3
Full Baths 3
Total Fin. Sqft 3106
Originating Board sckansas
Year Built 1998
Annual Tax Amount $3,769
Tax Year 2023
Lot Size 10,018 Sqft
Acres 0.23
Lot Dimensions 10200
Property Description
Honey, we're home!! This ranch style home is within walking distance of King Park, Hesston Schools and the city pool. Perfect time to relocate before summer! The main floor features an airy open concept with lots of natural light coming from the new large windows. The kitchen has a large amount of counter space and features an island with an eating bar and a view of the spacious dining room and living room. There are 3 bedrooms on the main level, including the master bedroom with a large walk in closet and 2-sink bathroom. Downstairs you will find 2 additional non-conforming bedrooms that could easily host an egress window. The wide-reaching family room has all new tile and comes with a pool table! As you continue on you will also find another finished room that would be great for an office or child's playroom. The backyard is privacy fenced and perfect for any furry friend you may have in your family. There have been many updates done to this home that have given it a modern homey feel. You do not want to miss this opportunity for such a great updated house in a family centered neighborhood!
Location
State KS
County Harvey
Direction Exit I-135 and continue on Lincoln to the 4-way stop. Turn right on Ridge Rd and continue for about half a mile. Turn right on Rosewood Ct and it is the 6th house on the right.
Rooms
Basement Finished
Kitchen Eating Bar, Island, Range Hood, Laminate Counters
Interior
Interior Features Ceiling Fan(s), Walk-In Closet(s), Hardwood Floors, Water Softener-Own, Vaulted Ceiling
Heating Gas
Cooling Central Air
Fireplace No
Appliance Dishwasher, Disposal, Refrigerator, Range/Oven
Heat Source Gas
Laundry Main Floor, 220 equipment
Exterior
Exterior Feature Patio, Fence-Wood, Guttering - ALL, Frame
Parking Features Attached
Garage Spaces 2.0
Utilities Available Sewer Available, Gas, Public
View Y/N Yes
Roof Type Composition
Street Surface Paved Road
Building
Lot Description Standard
Foundation Full, Day Light
Architectural Style Ranch
Level or Stories One
Schools
Elementary Schools Hesston
Middle Schools Hesston
High Schools Hesston
School District Hesston School District (Usd 460)
Read Less Info
Want to know what your home might be worth? Contact us for a FREE valuation!

Our team is ready to help you sell your home for the highest possible price ASAP
Realtor/ Administrative Associate | License ID: 00217875
+1(316) 518-9614 | kim@pinnacleict.com






