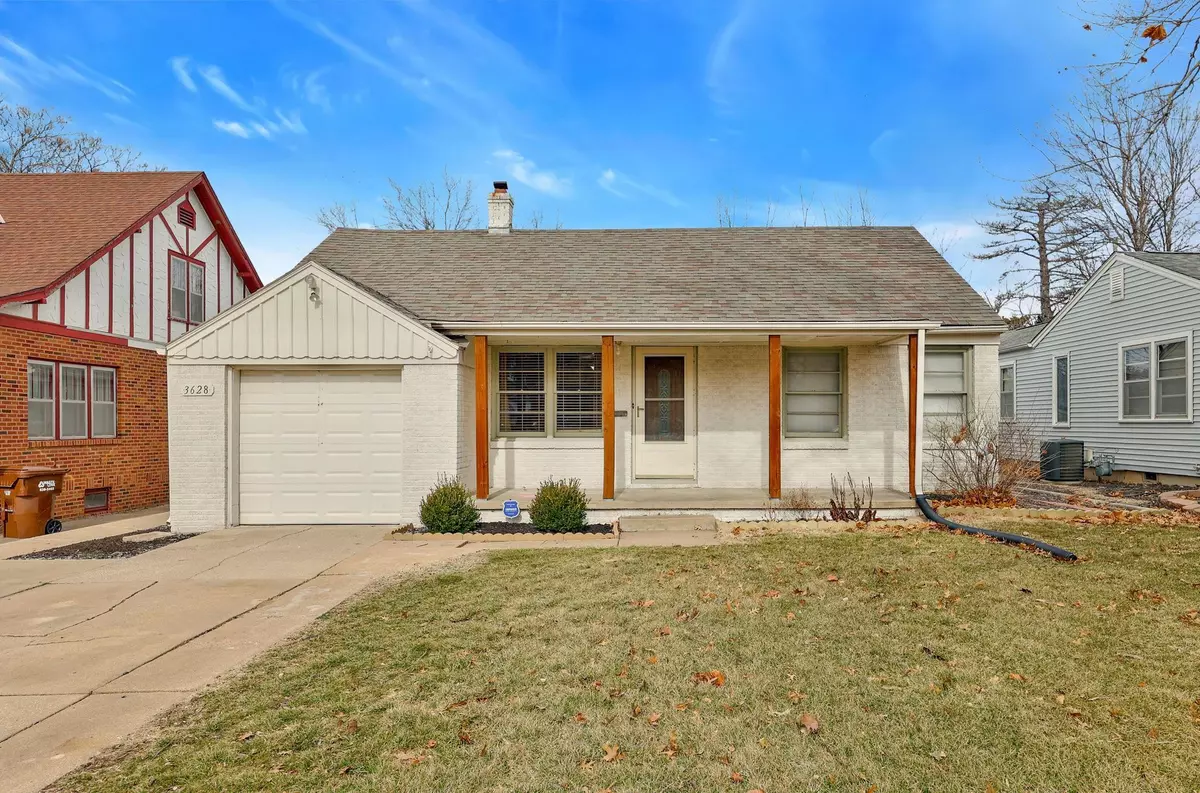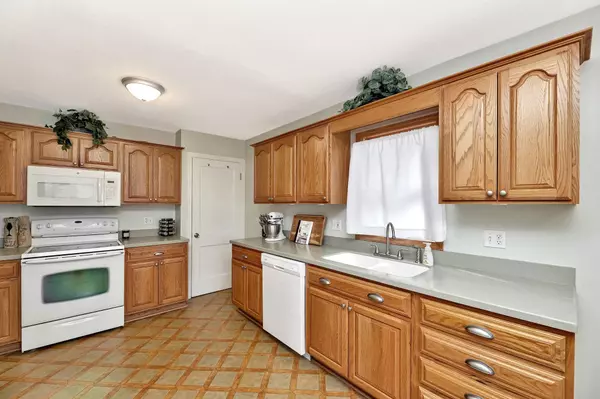$172,000
$172,000
For more information regarding the value of a property, please contact us for a free consultation.
3 Beds
2 Baths
1,698 SqFt
SOLD DATE : 03/22/2024
Key Details
Sold Price $172,000
Property Type Single Family Home
Sub Type Single Family Onsite Built
Listing Status Sold
Purchase Type For Sale
Square Footage 1,698 sqft
Price per Sqft $101
Subdivision None Listed On Tax Record
MLS Listing ID SCK635341
Sold Date 03/22/24
Style Ranch
Bedrooms 3
Full Baths 1
Half Baths 1
Total Fin. Sqft 1698
Originating Board sckansas
Year Built 1950
Annual Tax Amount $1,708
Tax Year 2023
Lot Size 7,405 Sqft
Acres 0.17
Lot Dimensions 7382
Property Description
Showings start 2/16. Nestled in a quiet neighborhood full of mature trees sits the perfect home for first time buyers or a family looking to downsize! The spacious front yard and the oversized covered front porch are perfect for enjoying the up-and-coming spring and summer seasons! Upon walking inside, you are instantly greeted with a spacious living room with original hardwood floors! The large master bedroom is located in the back of the house with direct access to the back yard and back patio making this a split bedroom plan! You will fall in love with the eat in kitchen with plenty of storage space in the solid oak cabinets with pull out drawers! The kitchen also has a eat in dining space and solid surface countertops. Two additional bedrooms with original hardwood floors and a full bathroom complete the upstairs living area. You won't want to miss the fully remodeled basement with a walk behind wet bar. You will also find plenty of storage, a spacious laundry room, a cedar storage closet, and a half bath (with room to add a bath/shower to convert to a full bath). There is plenty of room in the backyard to enjoy every season underneath the beautiful pergola. You will find more storage out back with your wooden storage shed. The hot water heater and the dishwasher were replaced in 2023! Don't miss your chance to make this beautiful home yours!
Location
State KS
County Sedgwick
Direction From Kellogg and Hillside, south to Gilbert, east to Clifton, north past the curve then veer left onto Yale then right to Longview. Home will be on your left (north).
Rooms
Basement Finished
Kitchen Pantry, Electric Hookup
Interior
Heating Forced Air, Gas
Cooling Central Air, Electric
Fireplace No
Appliance Dishwasher, Disposal, Microwave, Refrigerator, Range/Oven
Heat Source Forced Air, Gas
Laundry In Basement, 220 equipment
Exterior
Exterior Feature Patio, Fence-Chain Link, Guttering - ALL, Storage Building, Brick
Parking Features Attached
Garage Spaces 1.0
Utilities Available Sewer Available, Gas, Public
View Y/N Yes
Roof Type Composition
Street Surface Paved Road
Building
Lot Description Standard
Foundation Full, No Egress Window(s)
Architectural Style Ranch
Level or Stories One
Schools
Elementary Schools Linwood
Middle Schools Mead
High Schools East
School District Wichita School District (Usd 259)
Read Less Info
Want to know what your home might be worth? Contact us for a FREE valuation!

Our team is ready to help you sell your home for the highest possible price ASAP
Realtor/ Administrative Associate | License ID: 00217875
+1(316) 518-9614 | kim@pinnacleict.com






