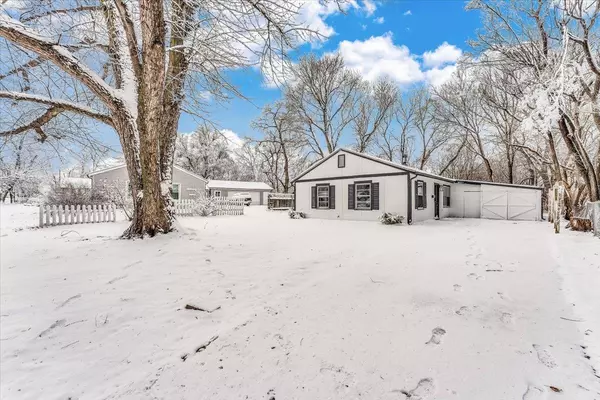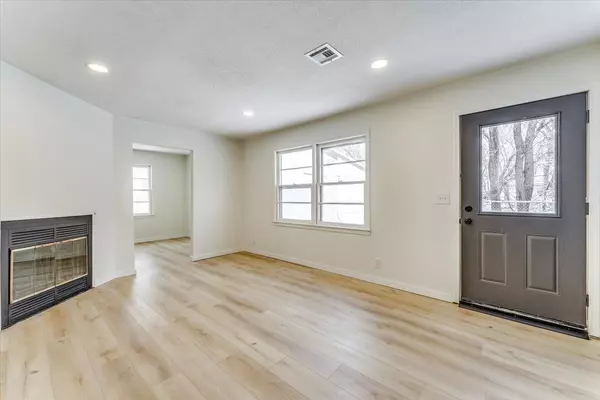$139,900
$139,900
For more information regarding the value of a property, please contact us for a free consultation.
3 Beds
1 Bath
960 SqFt
SOLD DATE : 03/22/2024
Key Details
Sold Price $139,900
Property Type Single Family Home
Sub Type Single Family Onsite Built
Listing Status Sold
Purchase Type For Sale
Square Footage 960 sqft
Price per Sqft $145
Subdivision None Listed On Tax Record
MLS Listing ID SCK634188
Sold Date 03/22/24
Style Ranch
Bedrooms 3
Full Baths 1
Total Fin. Sqft 960
Originating Board sckansas
Year Built 1954
Annual Tax Amount $795
Tax Year 2023
Lot Size 9,583 Sqft
Acres 0.22
Lot Dimensions 9735
Property Description
Back on the market at no fault to the seller!! This charming ranch in Park City is located on a good sized lot in a quiet neighborhood. This home features and abundance of natural lighting, granite countertops, modern fixtures, and stainless steel appliances. Located within walking distance of parks, restaurants, and shops, this home is sure to go fast! Schedule your showing today.
Location
State KS
County Sedgwick
Direction from 61st & 135, East to NW Parkview St. North to Evanston, East to home
Rooms
Basement None
Kitchen Granite Counters
Interior
Interior Features Ceiling Fan(s)
Heating Forced Air, Gas
Cooling Central Air, Electric
Fireplaces Type One, Living Room
Fireplace Yes
Appliance Dishwasher, Range/Oven
Heat Source Forced Air, Gas
Laundry Main Floor, Separate Room
Exterior
Exterior Feature Fence-Chain Link, Fence-Wood, Frame
Parking Features Attached
Garage Spaces 1.0
Utilities Available Sewer Available, Gas, Public
View Y/N Yes
Roof Type Composition
Street Surface Paved Road
Building
Lot Description Standard
Foundation None, Crawl Space
Architectural Style Ranch
Level or Stories One
Schools
Elementary Schools Chisholm Trail
Middle Schools Stucky
High Schools Heights
School District Wichita School District (Usd 259)
Read Less Info
Want to know what your home might be worth? Contact us for a FREE valuation!

Our team is ready to help you sell your home for the highest possible price ASAP
Realtor/ Administrative Associate | License ID: 00217875
+1(316) 518-9614 | kim@pinnacleict.com






