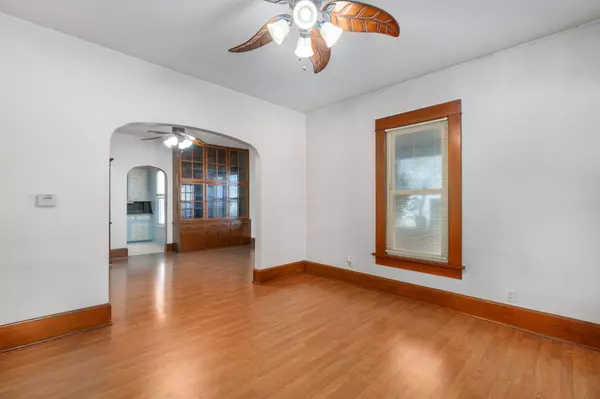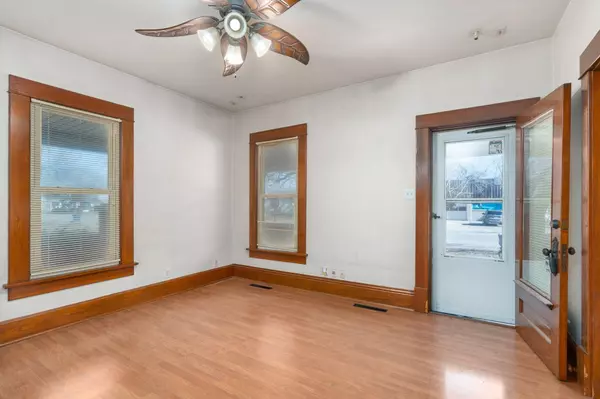$120,000
$120,000
For more information regarding the value of a property, please contact us for a free consultation.
2 Beds
1 Bath
880 SqFt
SOLD DATE : 03/22/2024
Key Details
Sold Price $120,000
Property Type Single Family Home
Sub Type Single Family Onsite Built
Listing Status Sold
Purchase Type For Sale
Square Footage 880 sqft
Price per Sqft $136
Subdivision Healy
MLS Listing ID SCK634879
Sold Date 03/22/24
Style Traditional
Bedrooms 2
Full Baths 1
Total Fin. Sqft 880
Originating Board sckansas
Year Built 1916
Annual Tax Amount $879
Tax Year 2023
Lot Size 6,534 Sqft
Acres 0.15
Lot Dimensions 6534
Property Description
Get ready to fall in love with this charming home! It features a beautiful wrap-around porch, perfect for enjoying those warm summer evenings. Inside, you'll be greeted by tall ceilings that give the house a spacious and airy feel. The detached 2-car garage provides plenty of space for parking and storage. And let's not forget about the huge corner lot, offering you plenty of room to relax and play. One of the highlights of this home is the laundry room/mud room, equipped with a sink and storage. It's the perfect spot to keep things organized and tidy. Plus, the totally fenced backyard provides a private oasis for you and your loved ones. The mature trees add so much character and beauty to the property. This is truly a special home that combines modern amenities with timeless charm. Don't miss out on the opportunity to make it yours!
Location
State KS
County Sedgwick
Direction Kellogg to George Washington right on Pattie
Rooms
Basement Cellar
Interior
Heating Forced Air
Cooling Central Air, Electric
Fireplace No
Heat Source Forced Air
Laundry 220 equipment
Exterior
Exterior Feature Vinyl/Aluminum
Parking Features Detached
Garage Spaces 1.0
Utilities Available Sewer Available, Public
View Y/N Yes
Roof Type Composition
Street Surface Paved Road
Building
Lot Description Standard
Foundation Cellar
Architectural Style Traditional
Level or Stories One
Schools
Elementary Schools Washington
Middle Schools Mead
High Schools East
School District Wichita School District (Usd 259)
Read Less Info
Want to know what your home might be worth? Contact us for a FREE valuation!

Our team is ready to help you sell your home for the highest possible price ASAP
Realtor/ Administrative Associate | License ID: 00217875
+1(316) 518-9614 | kim@pinnacleict.com






