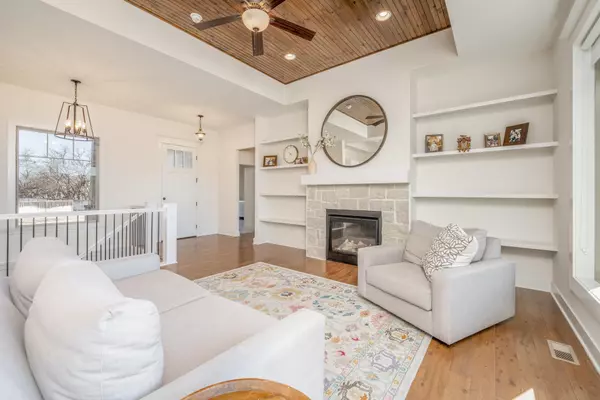$475,000
$460,000
3.3%For more information regarding the value of a property, please contact us for a free consultation.
5 Beds
3 Baths
3,158 SqFt
SOLD DATE : 03/22/2024
Key Details
Sold Price $475,000
Property Type Single Family Home
Sub Type Single Family Onsite Built
Listing Status Sold
Purchase Type For Sale
Square Footage 3,158 sqft
Price per Sqft $150
Subdivision Cornerstone
MLS Listing ID SCK635302
Sold Date 03/22/24
Style Ranch,Traditional
Bedrooms 5
Full Baths 3
HOA Fees $35
Total Fin. Sqft 3158
Originating Board sckansas
Year Built 2017
Annual Tax Amount $8,479
Tax Year 2023
Lot Size 0.320 Acres
Acres 0.32
Lot Dimensions 14250
Property Description
Welcome to your new home! This stunning Craig Sharp home offers a range of modern features and a fully walk-out basement. The open floor plan includes a beautiful white kitchen, two fireplaces, a covered deck with a patio, and sits on a wonderful lot. On the main floor, you'll find a split bedroom layout with a spacious master suite that conveniently connects to the laundry room through the master closet. There is also a generous living space that opens up to the kitchen and dining area, two additional bedrooms, and a second bathroom. All kitchen appliances, including the washer and dryer, are included. The interior is flooded with natural light thanks to the large windows. The walk-out basement is a fantastic added bonus, offering a finished rec room, wet bar, wine cellar area, third bathroom, an electric fireplace, and two more bedrooms. Outside, you'll find a covered deck, an irrigation well, and a sprinkler system. The home has been freshly painted in many areas and boasts high-end finishes, so it's ready for you to move in. The location is unbeatable, with Robert Martin Elementary School, three neighborhood pools, a playground, and catch and release neighborhood ponds all within walking distance. Don't miss out on this opportunity to own such a beautiful home in this wonderful neighborhood!
Location
State KS
County Butler
Direction East of 21st to Cornerstone Pkwy, North on Cornerstone Pkwy to 2nd left Stonegate Circle West on Stonegate to Silverdale.
Rooms
Basement Finished
Kitchen Eating Bar, Island, Pantry, Range Hood
Interior
Interior Features Ceiling Fan(s), Walk-In Closet(s), Hardwood Floors, Humidifier, Vaulted Ceiling, Wet Bar, All Window Coverings
Heating Forced Air, Gas
Cooling Central Air, Electric, Gas
Fireplaces Type Two, Living Room, Rec Room/Den, Gas, Electric
Fireplace Yes
Appliance Dishwasher, Disposal, Microwave, Range/Oven, Washer, Dryer
Heat Source Forced Air, Gas
Laundry Main Floor, Separate Room, 220 equipment
Exterior
Parking Features Attached, Opener
Garage Spaces 3.0
Utilities Available Sewer Available, Gas, Public
View Y/N Yes
Roof Type Composition
Street Surface Paved Road
Building
Lot Description Standard
Foundation Full, Walk Out At Grade, View Out
Architectural Style Ranch, Traditional
Level or Stories One
Schools
Elementary Schools Robert Martin
Middle Schools Andover
High Schools Andover
School District Andover School District (Usd 385)
Others
HOA Fee Include Gen. Upkeep for Common Ar
Monthly Total Fees $35
Read Less Info
Want to know what your home might be worth? Contact us for a FREE valuation!

Our team is ready to help you sell your home for the highest possible price ASAP
Realtor/ Administrative Associate | License ID: 00217875
+1(316) 518-9614 | kim@pinnacleict.com






