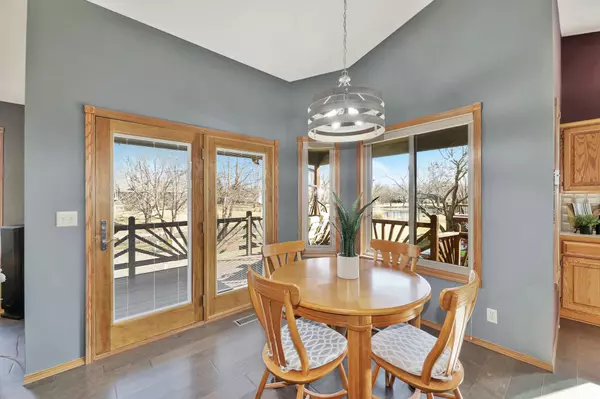$340,000
$350,000
2.9%For more information regarding the value of a property, please contact us for a free consultation.
4 Beds
3 Baths
2,655 SqFt
SOLD DATE : 03/22/2024
Key Details
Sold Price $340,000
Property Type Single Family Home
Sub Type Single Family Onsite Built
Listing Status Sold
Purchase Type For Sale
Square Footage 2,655 sqft
Price per Sqft $128
Subdivision Bay Country
MLS Listing ID SCK634863
Sold Date 03/22/24
Style Ranch
Bedrooms 4
Full Baths 3
HOA Fees $41
Total Fin. Sqft 2655
Originating Board sckansas
Year Built 1992
Annual Tax Amount $3,927
Tax Year 2023
Lot Size 0.260 Acres
Acres 0.26
Lot Dimensions 11326
Property Description
Welcome to this charming 4-bedroom, 3-bathroom home situated on a corner lot with a picturesque view. The property boasts an oversized 28 x 30 ft garage, generously accommodating three full-size trucks. The interior has been tastefully updated with new carpet upstairs and beautiful hardwood flooring throughout. Enjoy the warmth of a wood-burning fireplace upstairs and a gas fireplace in the basement, creating a cozy atmosphere in both the living spaces. The windows and siding were replaced in 2017, providing modern aesthetics and improved energy efficiency. The master suite offers a luxurious retreat with a jetted tub, separate shower, and new flooring in the attached bath. The walk-out basement features a wet bar, making it an ideal space for entertaining. Revel in the scenic views from both the view-out basement and the walk-out access to the backyard. Plus separate game room for that pool table you have been wanting! The property backs up to a serene pond, providing a tranquil backdrop to your outdoor activities. The roof was replaced in 2019, ensuring peace of mind for years to come. This home seamlessly blends comfort, style, and functionality, offering a delightful living experience. Don't miss the opportunity to make this beautifully updated and well-maintained property your new home.
Location
State KS
County Sedgwick
Direction From Central and 119th go South to Hardtner, West to Bay Country. Home is on the corner.
Rooms
Basement Finished
Kitchen Eating Bar, Island, Electric Hookup, Laminate Counters
Interior
Interior Features Ceiling Fan(s), Walk-In Closet(s), Fireplace Doors/Screens, Hardwood Floors, Vaulted Ceiling, Wet Bar, Whirlpool, Partial Window Coverings
Heating Forced Air, Gas
Cooling Central Air, Electric
Fireplaces Type Two, Living Room, Family Room, Gas, Wood Burning
Fireplace Yes
Appliance Dishwasher, Disposal, Microwave, Range/Oven, Washer, Dryer
Heat Source Forced Air, Gas
Laundry Main Floor, Separate Room, 220 equipment
Exterior
Parking Features Attached, Opener, Oversized
Garage Spaces 3.0
Utilities Available Sewer Available, Gas, Public
View Y/N Yes
Roof Type Composition
Street Surface Paved Road
Building
Lot Description Corner Lot, Pond/Lake, Waterfront Without Access
Foundation Full, View Out, Walk Out Below Grade
Architectural Style Ranch
Level or Stories One
Schools
Elementary Schools Apollo
Middle Schools Dwight D. Eisenhower
High Schools Dwight D. Eisenhower
School District Goddard School District (Usd 265)
Others
HOA Fee Include Gen. Upkeep for Common Ar
Monthly Total Fees $41
Read Less Info
Want to know what your home might be worth? Contact us for a FREE valuation!

Our team is ready to help you sell your home for the highest possible price ASAP
Realtor/ Administrative Associate | License ID: 00217875
+1(316) 518-9614 | kim@pinnacleict.com






