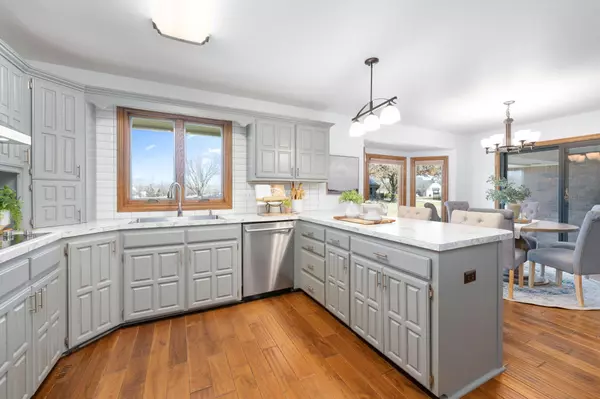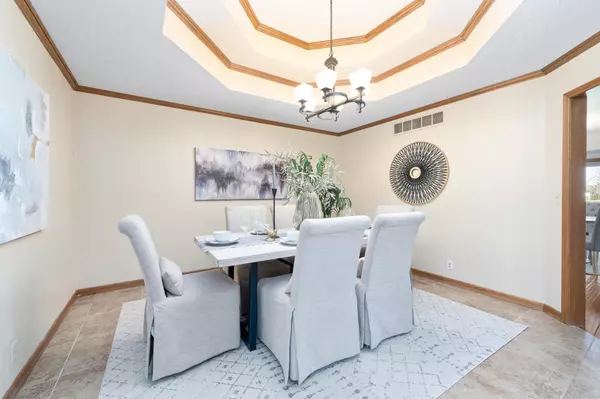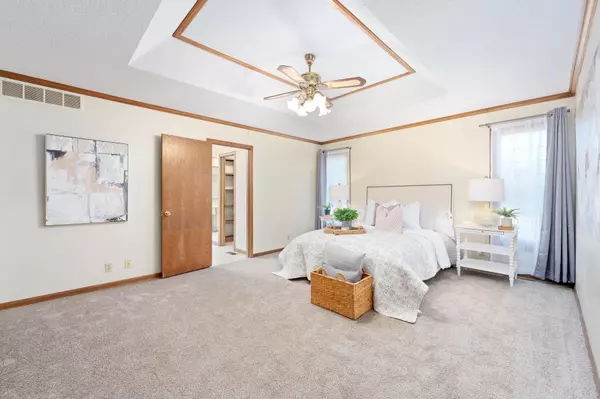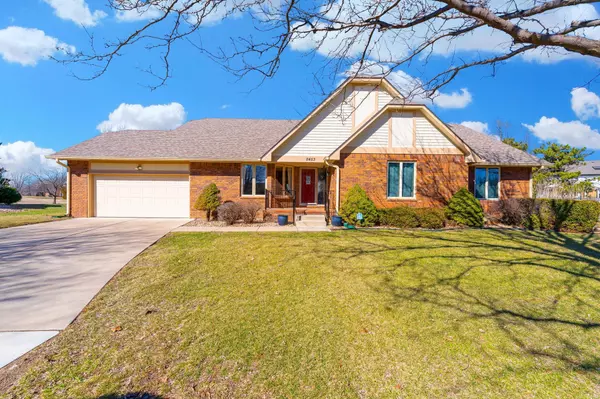$442,000
$450,000
1.8%For more information regarding the value of a property, please contact us for a free consultation.
4 Beds
4 Baths
3,499 SqFt
SOLD DATE : 03/22/2024
Key Details
Sold Price $442,000
Property Type Single Family Home
Sub Type Single Family Onsite Built
Listing Status Sold
Purchase Type For Sale
Square Footage 3,499 sqft
Price per Sqft $126
Subdivision Tallgrass
MLS Listing ID SCK635342
Sold Date 03/22/24
Style Ranch,Traditional
Bedrooms 4
Full Baths 3
Half Baths 1
HOA Fees $69
Total Fin. Sqft 3499
Originating Board sckansas
Year Built 1983
Annual Tax Amount $4,163
Tax Year 2022
Lot Size 0.340 Acres
Acres 0.34
Lot Dimensions 14810
Property Description
Welcome home! This delightful 4 bedroom, 3 1/2 bath home is located on a quiet cul-de-sac in the desirable Plumthicket at Tallgrass neighborhood, which is convenient to shops, restaurants, 96, minutes to WSU, and more. A beautiful, spacious, executive style ranch home from which you can watch the golfers at the 14th fairway of the Tallgrass Country Club golf course while you sip your favorite beverage! There is just over 2500 square feet of living space on the main floor which offers plenty of walking around space for entertaining and enjoying the welcoming living room with bricked fireplace, dining room, office, a large eat in kitchen with counter seating and access to the partially covered patio, a laundry room- mud room, pantry and 1/2 bath, 2 very large bedrooms and full bath. Don't forget to tour the expansive main floor primary bedroom with new carpeting where you could start or end your day in the spa like primary bath with two walk in closets. In the basement you'll find a large family rec/room with wet bar, and built in entertainment wall and shelving, a full bath, and a large bedroom with egress window. Then keep looking as there is an incredible amount of unfinished space in the basement of this home to play with such as a framed unfinished potential 5th bedroom with egress window and a deep walk in closet, another framed very large room that could be made into an enormous playroom, office or exercise room. There is still more! In the basement is a large storage area with existing shelving, and an enviable workshop with existing shelving, work bench, and a moveable work station island. There is a wealth of space in this home to live well, grow, work from home, entertain, and relax. Schedule a tour today!
Location
State KS
County Sedgwick
Direction From intersection of 21st and Webb go North on Webb, turn left onto Plumthicket Court, turn left, take first right onto cul-de-sac, see address on right.
Rooms
Basement Partially Finished
Kitchen Desk, Eating Bar, Pantry
Interior
Interior Features Ceiling Fan(s), Walk-In Closet(s), Decorative Fireplace, Fireplace Doors/Screens, Hardwood Floors, Skylight(s), Wet Bar, All Window Coverings
Heating Forced Air, Gas
Cooling Central Air, Electric
Fireplaces Type One, Living Room, Gas
Fireplace Yes
Appliance Dishwasher, Microwave, Refrigerator, Range/Oven
Heat Source Forced Air, Gas
Laundry Main Floor, Separate Room
Exterior
Exterior Feature Patio-Covered, Guttering - ALL, Sprinkler System, Brick
Parking Features Attached, Opener
Garage Spaces 2.0
Utilities Available Sewer Available, Gas, Public
View Y/N Yes
Roof Type Composition
Street Surface Paved Road
Building
Lot Description Cul-De-Sac, Golf Course Lot
Foundation Full, Day Light
Architectural Style Ranch, Traditional
Level or Stories One
Schools
Elementary Schools Minneha
Middle Schools Coleman
High Schools Southeast
School District Wichita School District (Usd 259)
Others
Monthly Total Fees $69
Read Less Info
Want to know what your home might be worth? Contact us for a FREE valuation!

Our team is ready to help you sell your home for the highest possible price ASAP
Realtor/ Administrative Associate | License ID: 00217875
+1(316) 518-9614 | kim@pinnacleict.com






