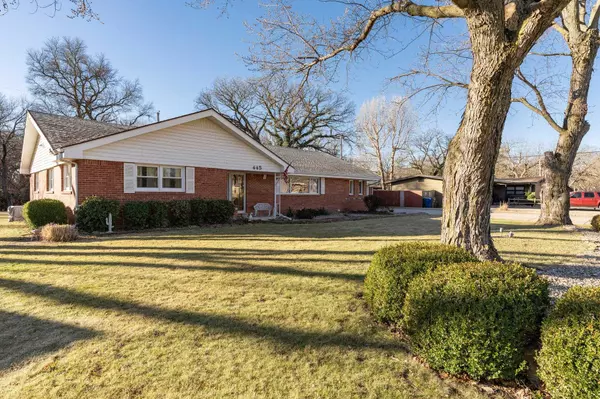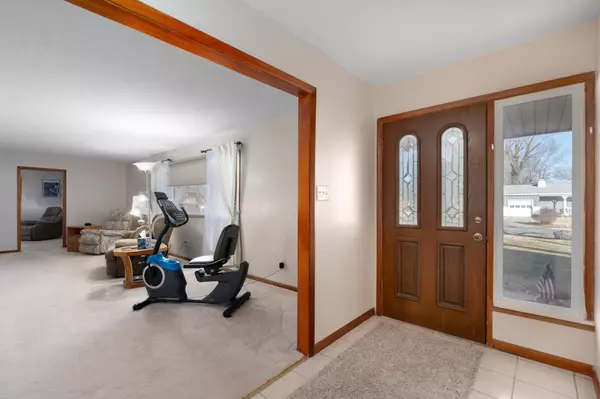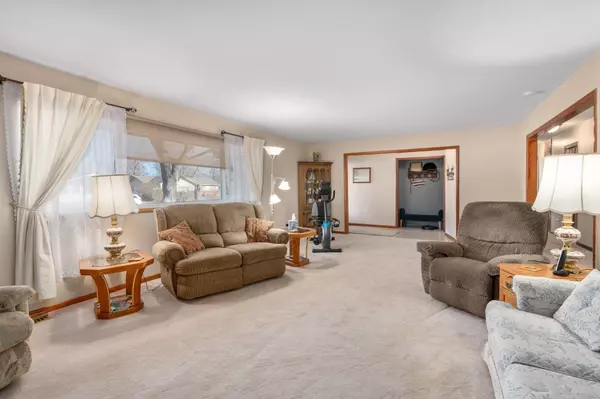$252,000
$249,000
1.2%For more information regarding the value of a property, please contact us for a free consultation.
3 Beds
3 Baths
2,512 SqFt
SOLD DATE : 03/22/2024
Key Details
Sold Price $252,000
Property Type Single Family Home
Sub Type Single Family Onsite Built
Listing Status Sold
Purchase Type For Sale
Square Footage 2,512 sqft
Price per Sqft $100
Subdivision Riverview
MLS Listing ID SCK635306
Sold Date 03/22/24
Style Ranch
Bedrooms 3
Full Baths 2
Half Baths 1
Total Fin. Sqft 2512
Originating Board sckansas
Year Built 1954
Annual Tax Amount $3,180
Tax Year 2023
Lot Size 0.670 Acres
Acres 0.67
Lot Dimensions 29111
Property Description
**MULTIPLE OFFERS HAVE BEEN RECEIVED. BEST & FINAL DUE BY 8PM 2/17/2024. NO SHOWINGS AFTER SATURDAY, NOON** Meticulously maintained, sprawling ranch which backs to a creek bed in Derby - what more do I need to say? How about over 2,500 sf of living space . . . and hardwood floors in all bedrooms (some are currently covered with carpet), and beautiful views from main level Family room, kitchen and sunroom of the secluded backyard, and quiet street! This is a property you won't want to miss! The Seller has updated kitchen counters, backsplash, kitchen floor, and bathrooms along with updating the ceilings of the main living areas not to mention adding 6" of insulation into the attic. The bedroom wing still could use a little TLC regarding finishes, though still move in ready! Want to see for yourself? Schedule YOUR showing Today! Please note: Seller is actively looking for their next home, and this sale is subject to securing another property of Seller's choice.
Location
State KS
County Sedgwick
Direction From Woodlawn and Madison, head south on Woodlawn to Park Lane, then west to home.
Rooms
Basement None
Kitchen Pantry, Range Hood, Electric Hookup, Granite Counters
Interior
Interior Features Ceiling Fan(s), Walk-In Closet(s), Fireplace Doors/Screens, Hardwood Floors, All Window Coverings, Wood Laminate Floors
Heating Forced Air, Gas
Cooling Central Air
Fireplaces Type One, Family Room
Fireplace Yes
Appliance Dishwasher, Disposal
Heat Source Forced Air, Gas
Laundry Main Floor, Separate Room
Exterior
Exterior Feature Patio, Patio-Covered, Guttering - ALL, Storage Building, Storm Doors, Storm Windows, Brick
Parking Features Attached, Oversized
Garage Spaces 2.0
Utilities Available Sewer Available, Gas, Public
View Y/N Yes
Roof Type Composition
Street Surface Paved Road
Building
Lot Description Irregular Lot, River/Creek, Wooded
Foundation Crawl Space
Architectural Style Ranch
Level or Stories One
Schools
Elementary Schools Swaney
Middle Schools Derby
High Schools Derby
School District Derby School District (Usd 260)
Read Less Info
Want to know what your home might be worth? Contact us for a FREE valuation!

Our team is ready to help you sell your home for the highest possible price ASAP
Realtor/ Administrative Associate | License ID: 00217875
+1(316) 518-9614 | kim@pinnacleict.com






