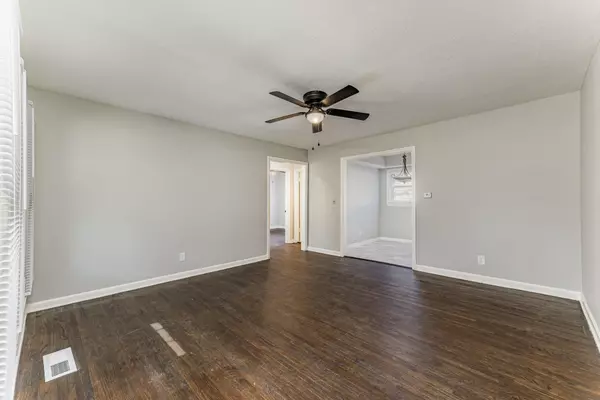$143,000
$143,000
For more information regarding the value of a property, please contact us for a free consultation.
3 Beds
2 Baths
1,212 SqFt
SOLD DATE : 03/22/2024
Key Details
Sold Price $143,000
Property Type Single Family Home
Sub Type Single Family Onsite Built
Listing Status Sold
Purchase Type For Sale
Square Footage 1,212 sqft
Price per Sqft $117
Subdivision Pawnee Ranch
MLS Listing ID SCK634482
Sold Date 03/22/24
Style Ranch
Bedrooms 3
Full Baths 2
Total Fin. Sqft 1212
Originating Board sckansas
Year Built 1948
Annual Tax Amount $809
Tax Year 2022
Lot Size 9,147 Sqft
Acres 0.21
Lot Dimensions 8947
Property Description
Welcome home to this beautifully updated 3 bedroom, 2 bath ranch on a corner lot. The home features a split bedroom floor plan and boasts a large master bedroom with built-in storage. There is refinished hardwood floor in the living room and bedrooms and new luxury vinyl plank through out the rest of the home. The kitchen has new backsplash and granite countertops. Past the kitchen, there is a separate laundry room and an additional finished room which could be used as an office or for storage. Other great features of this home are the enclosed front porch and backyard storage. All kitchen appliances remain. Washer and dryer do not stay.
Location
State KS
County Sedgwick
Direction From Pawnee & Hillside, take Pawnee west to El Rancho. Take El Rancho south to home.
Rooms
Basement None
Kitchen Electric Hookup, Granite Counters
Interior
Interior Features Ceiling Fan(s)
Heating Forced Air, Gas
Cooling Central Air, Electric
Fireplace No
Appliance Microwave, Range/Oven
Heat Source Forced Air, Gas
Laundry Main Floor, Separate Room, 220 equipment
Exterior
Exterior Feature Fence-Chain Link, Guttering - ALL, Vinyl/Aluminum
Parking Features Attached
Garage Spaces 1.0
Utilities Available Sewer Available, Gas, Public
View Y/N Yes
Roof Type Composition
Building
Lot Description Corner Lot
Foundation None, Crawl Space
Architectural Style Ranch
Level or Stories One
Schools
Elementary Schools Griffith
Middle Schools Jardine
High Schools East
School District Wichita School District (Usd 259)
Read Less Info
Want to know what your home might be worth? Contact us for a FREE valuation!

Our team is ready to help you sell your home for the highest possible price ASAP
Realtor/ Administrative Associate | License ID: 00217875
+1(316) 518-9614 | kim@pinnacleict.com






