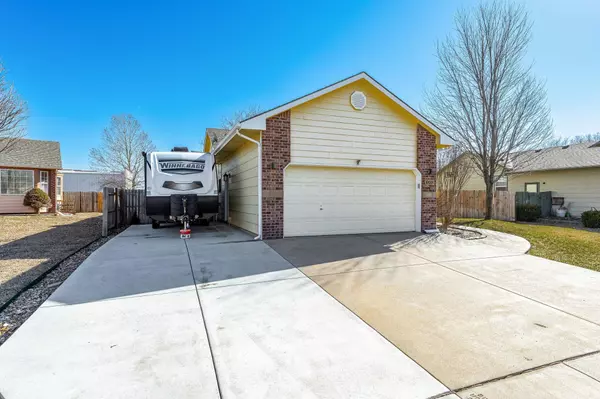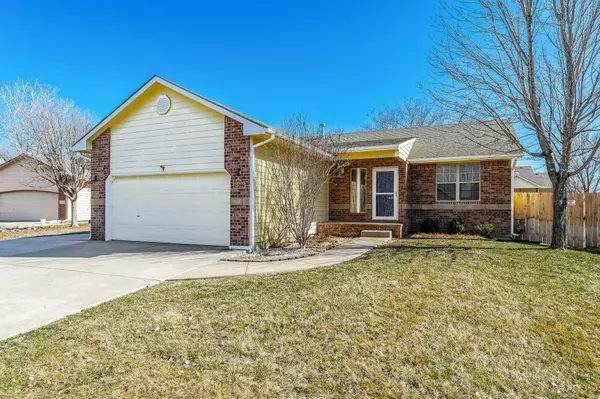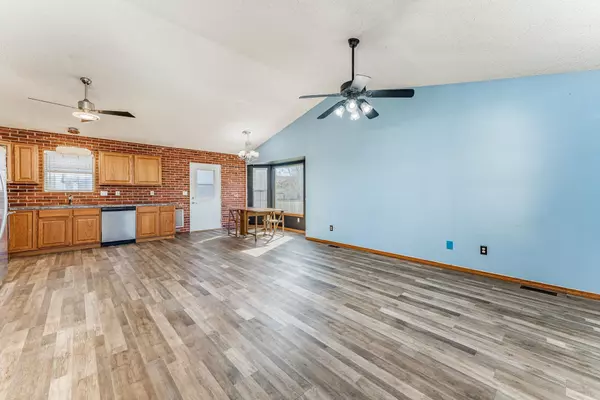$279,900
$279,900
For more information regarding the value of a property, please contact us for a free consultation.
4 Beds
3 Baths
2,278 SqFt
SOLD DATE : 03/22/2024
Key Details
Sold Price $279,900
Property Type Single Family Home
Sub Type Single Family Onsite Built
Listing Status Sold
Purchase Type For Sale
Square Footage 2,278 sqft
Price per Sqft $122
Subdivision Timber Lake Estates
MLS Listing ID SCK635350
Sold Date 03/22/24
Style Ranch
Bedrooms 4
Full Baths 3
Total Fin. Sqft 2278
Originating Board sckansas
Year Built 2006
Annual Tax Amount $2,718
Tax Year 2023
Lot Size 8,712 Sqft
Acres 0.2
Lot Dimensions 8928
Property Description
Well maintained home located in a quiet east Wichita neighborhood! This 4 bedroom, 3 bathroom home offers spacious rooms, open floor plan, updated flooring, huge deck and RV parking with a 30 amp outlet. Entering the home you are greeted with vaulted ceilings, updated lighting and flooring. The kitchen features additional cabinets with space for a coffee bar, pantry with slide out shelving, stainless steel appliances, brick accent wall and there is room for an island to be added. There are 2 bedrooms, 2 bathrooms and a laundry room on the main floor. The primary bedroom includes a large walk in closet and access to the deck. The primary bathroom features a double vanity, separate shower and oversized bathtub. The second bedroom on the main floor has a double closet with built in shelving. The basement family room offers plenty of space for entertaining and seating. There are two additional bedrooms in the basement with large closets, a full bathroom and storage space in the mechanical room. The deck is accessible from the primary bedroom and dining area. It is a great place to relax! There is a nice storage shed, patio space and mature trees in this lovely fenced backyard. Conveniently located with easy access to Kellogg and 96.
Location
State KS
County Sedgwick
Direction 159th & Kellogg,south to Zimmerly, west to Timberidge Circle, north to home.
Rooms
Basement Finished
Kitchen Pantry, Electric Hookup, Laminate Counters
Interior
Interior Features Ceiling Fan(s), Walk-In Closet(s), Vaulted Ceiling, All Window Coverings, Wood Laminate Floors
Heating Forced Air
Cooling Central Air
Fireplace No
Appliance Dishwasher, Disposal, Microwave, Refrigerator, Range/Oven
Heat Source Forced Air
Laundry Main Floor, Separate Room, 220 equipment
Exterior
Parking Features Attached, Opener
Garage Spaces 2.0
Utilities Available Sewer Available, Gas, Public
View Y/N Yes
Roof Type Composition
Street Surface Paved Road
Building
Lot Description Cul-De-Sac
Foundation Full, Day Light
Architectural Style Ranch
Level or Stories One
Schools
Elementary Schools Christa Mcauliffe Academy K-8
Middle Schools Christa Mcauliffe Academy K-8
High Schools Southeast
School District Wichita School District (Usd 259)
Read Less Info
Want to know what your home might be worth? Contact us for a FREE valuation!

Our team is ready to help you sell your home for the highest possible price ASAP
Realtor/ Administrative Associate | License ID: 00217875
+1(316) 518-9614 | kim@pinnacleict.com






