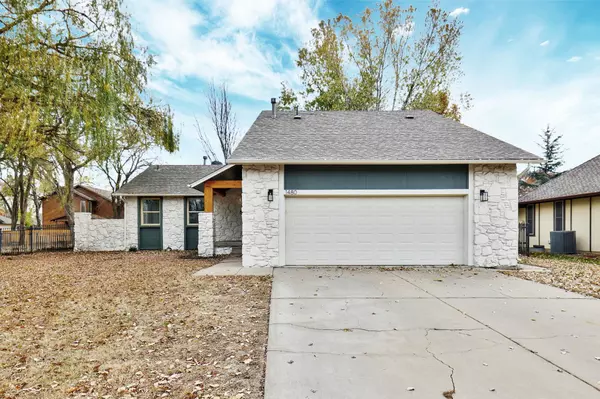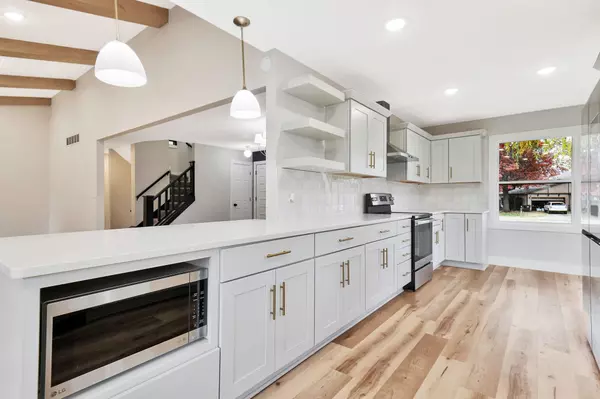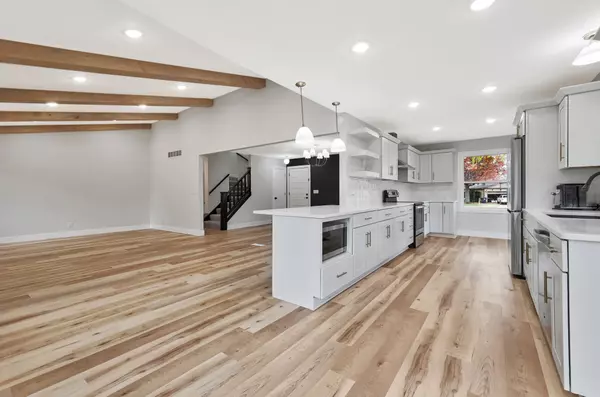$362,000
$369,900
2.1%For more information regarding the value of a property, please contact us for a free consultation.
4 Beds
4 Baths
3,714 SqFt
SOLD DATE : 03/22/2024
Key Details
Sold Price $362,000
Property Type Single Family Home
Sub Type Single Family Onsite Built
Listing Status Sold
Purchase Type For Sale
Square Footage 3,714 sqft
Price per Sqft $97
Subdivision Amarado Estates
MLS Listing ID SCK632742
Sold Date 03/22/24
Style Traditional
Bedrooms 4
Full Baths 3
Half Baths 1
HOA Fees $60
Total Fin. Sqft 3714
Originating Board sckansas
Year Built 1979
Annual Tax Amount $2,886
Tax Year 2022
Lot Size 10,890 Sqft
Acres 0.25
Lot Dimensions 10938
Property Description
Welcome to this exquisite residence situated in the sought-after Amarado Estates sub-division, nestled on a peaceful cul-de-sac. Upon arrival, the property is graced by the presence of mature trees, creating a serene ambiance. Stepping inside reveals an inviting open-concept floor plan, where the kitchen stands out with its new high-end soft close cabinets, quartz countertops, and stainless steel appliances, including a stylish range hood. The dining/living room area exudes modern elegance with ceiling beams and a tiled electric fireplace. The main level features waterproof luxury vinyl plank flooring, two spacious bedrooms – one with a sliding door leading to a new concrete patio – and 1-1/2 baths. Ascending upstairs, a sizable loft adorned in ship lap awaits, accompanied by an attached bath boasting a tub and double vanities. The basement adds to the allure, offering an additional bedroom with egress, two bonus rooms, a generously-sized wet bar with new cabinets and quartz countertops, a decorative fireplace, and another full bath. Every inch of this home has been meticulously updated, and noteworthy features include a shared well with the neighbor to the west, an in-ground sprinkler system (condition not verified), and a four-year-old class IV impact-resistant roof, providing potential savings on homeowners' insurance. This residence seamlessly combines modern aesthetics with functional design, offering a comfortable and stylish living experience.
Location
State KS
County Sedgwick
Direction Off of Maize and 13th go east to Valleyview Go north to the 2nd CT E to home
Rooms
Basement Finished
Kitchen Eating Bar, Range Hood, Electric Hookup, Quartz Counters
Interior
Interior Features Ceiling Fan(s), Decorative Fireplace, Vaulted Ceiling, Wet Bar, All Window Coverings
Heating Forced Air, Gas
Cooling Central Air, Electric
Fireplaces Type Electric
Fireplace Yes
Appliance Dishwasher, Disposal, Range/Oven
Heat Source Forced Air, Gas
Laundry Main Floor, Separate Room, 220 equipment
Exterior
Parking Features Attached, Opener
Garage Spaces 2.0
Utilities Available Sewer Available
View Y/N Yes
Roof Type Composition
Street Surface Paved Road
Building
Lot Description Cul-De-Sac
Foundation Full, No Egress Window(s)
Architectural Style Traditional
Level or Stories One and One Half
Schools
Elementary Schools Mccollom
Middle Schools Wilbur
High Schools Northwest
School District Wichita School District (Usd 259)
Others
HOA Fee Include Gen. Upkeep for Common Ar
Monthly Total Fees $60
Read Less Info
Want to know what your home might be worth? Contact us for a FREE valuation!

Our team is ready to help you sell your home for the highest possible price ASAP
Realtor/ Administrative Associate | License ID: 00217875
+1(316) 518-9614 | kim@pinnacleict.com






