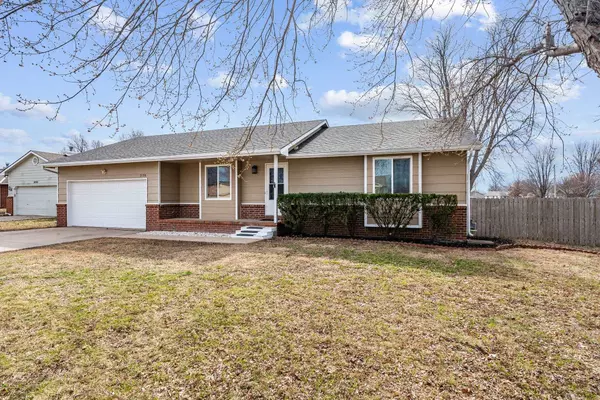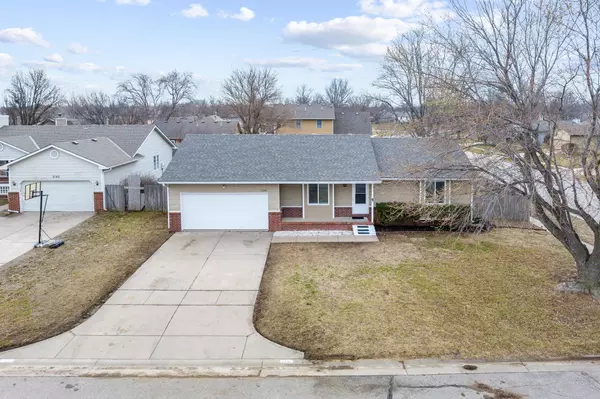$239,000
$239,900
0.4%For more information regarding the value of a property, please contact us for a free consultation.
3 Beds
2 Baths
1,876 SqFt
SOLD DATE : 03/22/2024
Key Details
Sold Price $239,000
Property Type Single Family Home
Sub Type Single Family Onsite Built
Listing Status Sold
Purchase Type For Sale
Square Footage 1,876 sqft
Price per Sqft $127
Subdivision Timber Ridge
MLS Listing ID SCK635040
Sold Date 03/22/24
Style Ranch
Bedrooms 3
Full Baths 2
Total Fin. Sqft 1876
Originating Board sckansas
Year Built 1994
Annual Tax Amount $1,562
Tax Year 2023
Lot Size 9,147 Sqft
Acres 0.21
Lot Dimensions 9148
Property Description
Move-In Ready 3 Bedroom Home in Prime West Side Location! Welcome home to this beautifully updated 3-bedroom, 2-bathroom house located in the highly desirable Maize school district. This wonderful home has just received a makeover including new paint throughout, new flooring, new light fixtures, and stunning new granite countertops in the kitchen and bathrooms. The open floor plan is perfect for both everyday living and entertaining guests. The large living room features plenty of natural light and flows seamlessly into the dining area. Out back, enjoy family time and entertaining on the large, covered patio, in the fully fenced backyard. A storage shed and 2-car attached garage completes this move-in ready package. You'll also find an abundance of shopping, dining and entertainment just minutes away. Don't miss out on making this wonderful home yours. Schedule your private showing today!
Location
State KS
County Sedgwick
Direction From 21st and Maize Rd, head West to Parkdale, South on Parkdale, East on Parkdale Ct, Home is 1st house on the corner of culdesac on your right.
Rooms
Basement Finished
Kitchen Eating Bar, Island
Interior
Interior Features Ceiling Fan(s), Vaulted Ceiling, Laminate
Heating Forced Air, Heat Pump
Cooling Central Air, Electric, Heat Pump
Fireplaces Type One
Fireplace Yes
Appliance Dishwasher, Microwave, Range/Oven
Heat Source Forced Air, Heat Pump
Laundry In Basement
Exterior
Parking Features Attached, Opener
Garage Spaces 2.0
Utilities Available Sewer Available, Gas, Public
View Y/N Yes
Roof Type Composition
Street Surface Paved Road
Building
Lot Description Corner Lot, Cul-De-Sac
Foundation Full, Day Light
Architectural Style Ranch
Level or Stories One
Schools
Elementary Schools Maize Usd266
Middle Schools Maize
High Schools Maize
School District Maize School District (Usd 266)
Read Less Info
Want to know what your home might be worth? Contact us for a FREE valuation!

Our team is ready to help you sell your home for the highest possible price ASAP
Realtor/ Administrative Associate | License ID: 00217875
+1(316) 518-9614 | kim@pinnacleict.com






