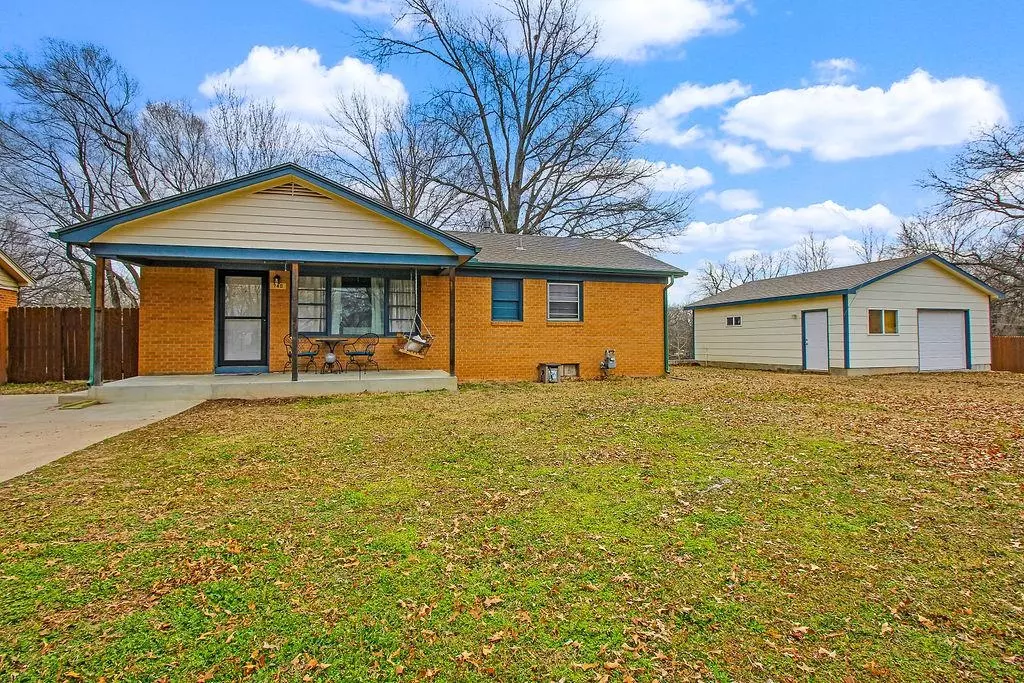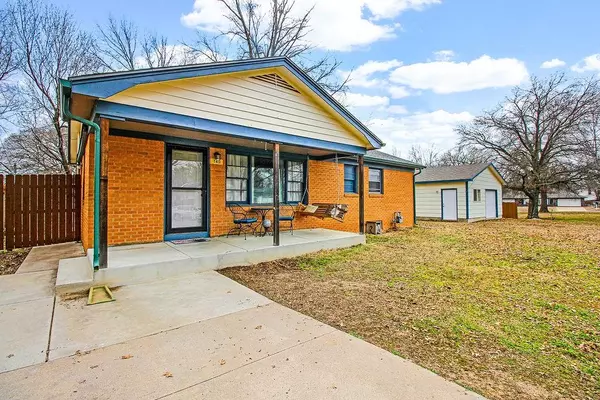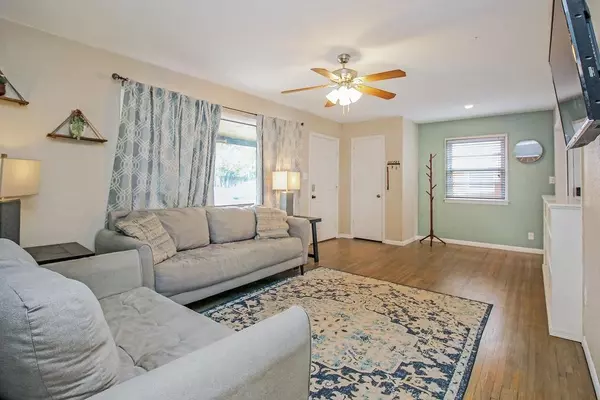$235,000
$220,000
6.8%For more information regarding the value of a property, please contact us for a free consultation.
4 Beds
2 Baths
2,050 SqFt
SOLD DATE : 03/22/2024
Key Details
Sold Price $235,000
Property Type Single Family Home
Sub Type Single Family Onsite Built
Listing Status Sold
Purchase Type For Sale
Square Footage 2,050 sqft
Price per Sqft $114
Subdivision Sunney-Dell
MLS Listing ID SCK635615
Sold Date 03/22/24
Style Ranch
Bedrooms 4
Full Baths 2
Total Fin. Sqft 2050
Originating Board sckansas
Year Built 1954
Annual Tax Amount $2,813
Tax Year 2023
Lot Size 0.330 Acres
Acres 0.33
Lot Dimensions 11624
Property Description
Welcome home to this lovely home on Kokomo! This lovely home is filled with potential, as you enter the home you will quickly enjoy the spacious lot that is fully fenced for privacy! Two parcels are included with this property. Enjoy the oversized detached shop. Inside, you're greeted by a updated kitchen with durable granite countertops, alongside three spacious bedrooms and two convenient bathrooms. The walk-out basement opens up to a family room, a flexible area perfect for entertainment, a playroom, or an office. Composition Roof, Fully fenced yard and HVAC less than five years old! Located in a friendly neighborhood, this home is just moments away from parks,educational facilities, shopping, and dining, combining suburban peace with urban convenience. Don't miss this! Schedule your viewing today!
Location
State KS
County Sedgwick
Direction Go South on K-15 from I 135 for approximately 6 miles. After passing the intersection of K 15 and Market ave, continue approximately 1,500 ft and turn east onto English St. Turn south onto Kokomo Ave. Home is located on the east side of the road towards the end of the street.
Rooms
Basement Finished
Kitchen Pantry
Interior
Interior Features Ceiling Fan(s)
Heating Gas
Cooling Central Air, Electric
Fireplace No
Appliance Dishwasher, Microwave, Range/Oven
Heat Source Gas
Laundry In Basement, 220 equipment
Exterior
Exterior Feature Patio, Guttering - ALL, Brick
Parking Features Detached
Garage Spaces 1.0
Utilities Available Gas, Public
View Y/N Yes
Roof Type Composition
Street Surface Paved Road
Building
Lot Description Standard
Foundation Full, Walk Out At Grade, Day Light, Other - See Remarks, Walk Out Below Grade
Architectural Style Ranch
Level or Stories One
Schools
Elementary Schools Swaney
Middle Schools Derby
High Schools Derby
School District Derby School District (Usd 260)
Read Less Info
Want to know what your home might be worth? Contact us for a FREE valuation!

Our team is ready to help you sell your home for the highest possible price ASAP
Realtor/ Administrative Associate | License ID: 00217875
+1(316) 518-9614 | kim@pinnacleict.com






