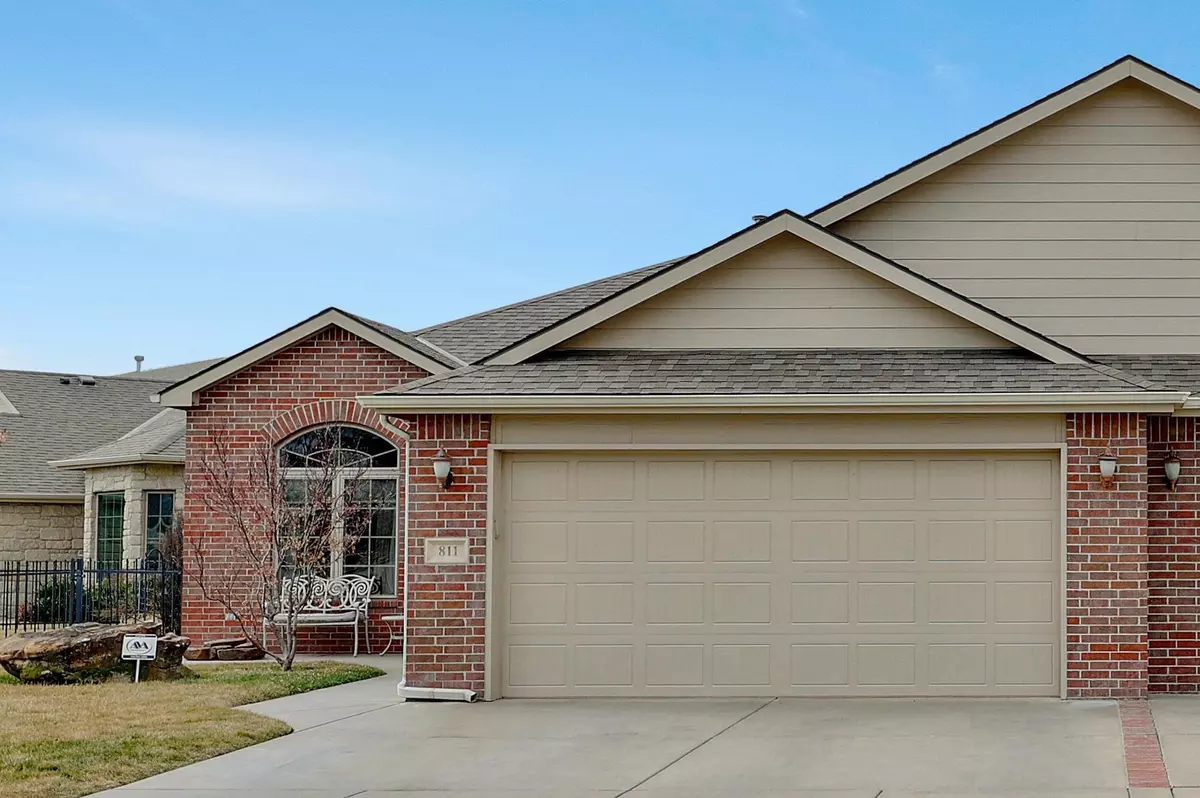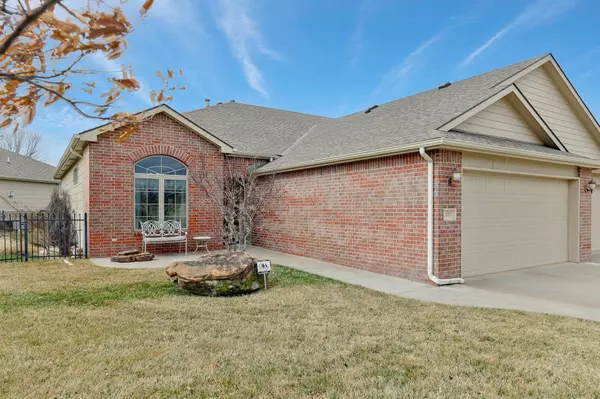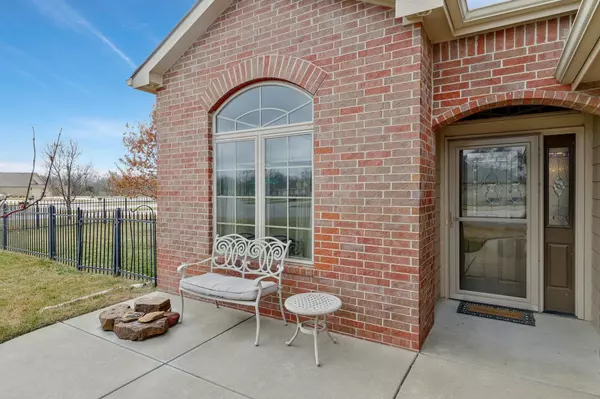$316,200
$325,000
2.7%For more information regarding the value of a property, please contact us for a free consultation.
5 Beds
4 Baths
2,868 SqFt
SOLD DATE : 03/25/2024
Key Details
Sold Price $316,200
Property Type Multi-Family
Sub Type Twin Home or 1/2 Duplex
Listing Status Sold
Purchase Type For Sale
Square Footage 2,868 sqft
Price per Sqft $110
Subdivision Valley Creek Estates
MLS Listing ID SCK635454
Sold Date 03/25/24
Style Contemporary,Ranch
Bedrooms 5
Full Baths 3
Half Baths 1
HOA Fees $55
Total Fin. Sqft 2868
Originating Board sckansas
Year Built 2011
Annual Tax Amount $4,610
Tax Year 2023
Lot Size 7,405 Sqft
Acres 0.17
Lot Dimensions 7196
Property Description
This stunning 5-bedroom, 3.5-bathroom patio home located on a corner lot in the highly sought-after Valley Creek Estates of Valley Center, KS, offers over 2800 square feet of immaculately maintained living space. As you step inside, you'll immediately notice the inviting open floor plan that seamlessly flows throughout the home. Custom bookshelves adorn the living area along with beautiful hardwood floors and a cozy fireplace, creating a warm and welcoming atmosphere. The kitchen boasts an expansive eating bar, perfect for entertaining guests, as well as a hidden walk-in pantry and all kitchen appliances included for your convenience. Main floor laundry adds to the practicality of this home, while a sunroom off the dining area provides a tranquil space to relax and enjoy the natural light. Downstairs, the full finished basement offers a huge family room, ideal for movie nights or gatherings, along with ample storage space to keep your belongings organized. Experience virtually maintenance-free living with the HOA covering lawn care, sprinkler system maintenance, snow removal, and more, allowing you to spend more time enjoying your new home and less time worrying about upkeep. With its custom touches and desirable location, this home in Valley Creek Estates is sure to steal your heart and become your new haven. Schedule a showing today and envision yourself calling this place home! See Covenants Doc - Article 3 for HOA Maintenance: Sprinkler Start Up/Winterizing, fertilizing, Mowing, Snow removal, Periodic Exterior Painting.
Location
State KS
County Sedgwick
Direction From 81st St N Turn N on N Redbud Ln, turn E on W Cottonwood Dr, home is on the corner of Poplar Ct to the SW
Rooms
Basement Finished
Kitchen Eating Bar, Pantry, Electric Hookup, Other Counters
Interior
Interior Features Ceiling Fan(s), Walk-In Closet(s), Fireplace Doors/Screens, Hardwood Floors, Security System, Wood Laminate Floors
Heating Forced Air, Gas
Cooling Central Air, Electric
Fireplaces Type One, Living Room, Gas
Fireplace Yes
Appliance Dishwasher, Disposal, Microwave, Refrigerator, Range/Oven
Heat Source Forced Air, Gas
Laundry Main Floor, Separate Room, 220 equipment
Exterior
Parking Features Attached, Opener, Zero Entry
Garage Spaces 2.0
Utilities Available Sewer Available, Gas, Public
View Y/N Yes
Roof Type Composition
Street Surface Paved Road
Building
Lot Description Corner Lot, Standard
Foundation Full, Day Light
Architectural Style Contemporary, Ranch
Level or Stories One
Schools
Elementary Schools Valley Center
Middle Schools Valley Center
High Schools Valley Center
School District Valley Center Pub School (Usd 262)
Others
HOA Fee Include Exterior Maintenance,Lawn Service,Snow Removal,Gen. Upkeep for Common Ar
Monthly Total Fees $55
Read Less Info
Want to know what your home might be worth? Contact us for a FREE valuation!

Our team is ready to help you sell your home for the highest possible price ASAP
Realtor/ Administrative Associate | License ID: 00217875
+1(316) 518-9614 | kim@pinnacleict.com






