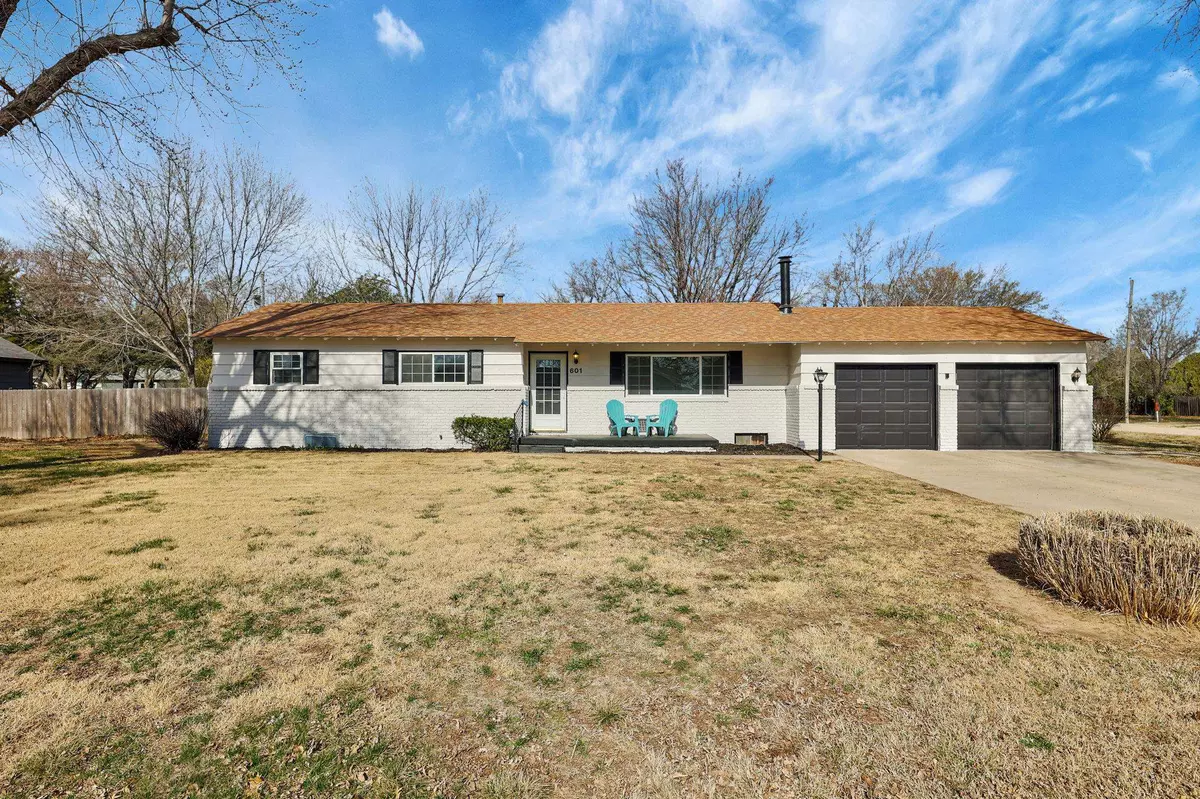$248,000
$250,000
0.8%For more information regarding the value of a property, please contact us for a free consultation.
3 Beds
2 Baths
1,917 SqFt
SOLD DATE : 03/22/2024
Key Details
Sold Price $248,000
Property Type Single Family Home
Sub Type Single Family Onsite Built
Listing Status Sold
Purchase Type For Sale
Square Footage 1,917 sqft
Price per Sqft $129
Subdivision Callahan
MLS Listing ID SCK635858
Sold Date 03/22/24
Style Ranch
Bedrooms 3
Full Baths 1
Half Baths 1
Total Fin. Sqft 1917
Originating Board sckansas
Year Built 1966
Annual Tax Amount $1,454
Tax Year 2023
Lot Size 0.460 Acres
Acres 0.46
Lot Dimensions 20038
Property Description
Remodeled half-acre corner lot, nestled within the Goddard School district, presents blend of luxury and practicality. With ample parking and mature trees in the backyard. Inside, new luxury vinyl floors and carpeting in the bedrooms offer both elegance and comfort. Freshly painted walls, complemented by new light fixtures, breathe new life into every corner of the home. The upgraded kitchen and bathroom sinks speak to both style and functionality, while the spacious rec room in the basement provides an ideal space for entertainment and relaxation. Additionally, a dedicated workroom and ample storage ensure practicality and organization for daily living. The doubled doors leading to the covered patio seamlessly merge indoor and outdoor living, promising delightful moments amidst the natural beauty of the surroundings. Complete with a storage shed for added convenience, your remodeled property stands as a testament to thoughtful design and attention to detail, promising a comfortable and inviting lifestyle.
Location
State KS
County Sedgwick
Direction Go North on Tyler from US-54 (Kellogg). Turn West on Byron go 1 block house on the corner
Rooms
Basement Finished
Kitchen Eating Bar, Pantry, Range Hood, Electric Hookup, Other Counters
Interior
Interior Features Ceiling Fan(s), Decorative Fireplace, Fireplace Doors/Screens, All Window Coverings
Heating Forced Air, Gas
Cooling Central Air, Electric
Fireplaces Type One, Living Room, Wood Burning
Fireplace Yes
Appliance Dishwasher, Disposal, Range/Oven
Heat Source Forced Air, Gas
Laundry Main Floor, Separate Room, 220 equipment
Exterior
Parking Features Attached, Opener, Oversized
Garage Spaces 2.0
Utilities Available Sewer Available, Private Water
View Y/N Yes
Roof Type Composition
Street Surface Unpaved
Building
Lot Description Corner Lot
Foundation Full, No Egress Window(s)
Architectural Style Ranch
Level or Stories One
Schools
Elementary Schools Apollo
Middle Schools Dwight D Eisenhower (Manhattan)
High Schools Dwight D. Eisenhower
School District Goddard School District (Usd 265)
Read Less Info
Want to know what your home might be worth? Contact us for a FREE valuation!

Our team is ready to help you sell your home for the highest possible price ASAP
Realtor/ Administrative Associate | License ID: 00217875
+1(316) 518-9614 | kim@pinnacleict.com






