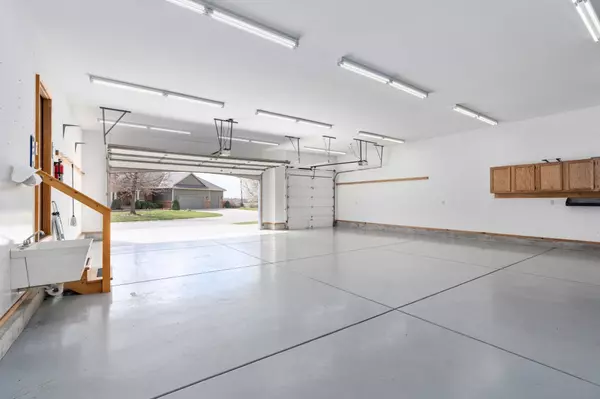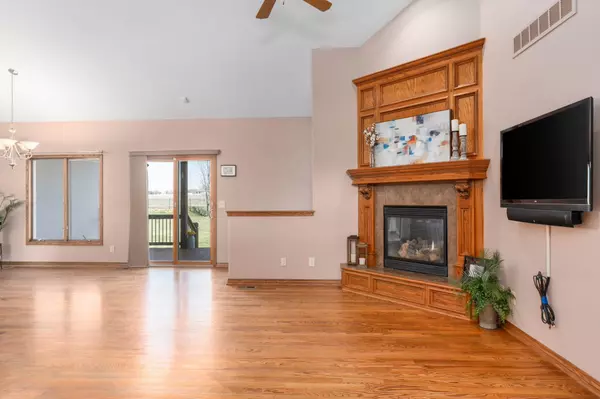$449,500
$449,500
For more information regarding the value of a property, please contact us for a free consultation.
4 Beds
3 Baths
2,887 SqFt
SOLD DATE : 04/19/2024
Key Details
Sold Price $449,500
Property Type Single Family Home
Sub Type Single Family Onsite Built
Listing Status Sold
Purchase Type For Sale
Square Footage 2,887 sqft
Price per Sqft $155
Subdivision Fiddlers Creek Estates
MLS Listing ID SCK636379
Sold Date 04/19/24
Style Ranch
Bedrooms 4
Full Baths 3
HOA Fees $62
Total Fin. Sqft 2887
Originating Board sckansas
Year Built 2007
Annual Tax Amount $5,660
Tax Year 2023
Lot Size 0.500 Acres
Acres 0.5
Lot Dimensions 21782
Property Description
Welcome to your dream home in the coveted Fiddlers Creek Estates, a hidden gem in Valley Center, KS. This rare find, a one-owner well maintained custom build from 2007, is a testament to luxury and thoughtful design. Nestled in a hard-to-get-into neighborhood, this property is a standout with its 6-car attached garage, a car enthusiast's dream. The garage, boasting over 1300 sqft with 11.5 ft ceilings and 8 ft tall garage doors, steals the show. It's not just a parking space; it's a fully heated and cooled workshop, wired for all your needs, and equipped with a convenient wash sink. Whether you're a car enthusiast or need space for other equipment, this garage is a unique feature that sets this home apart. Step inside and be greeted by the grandeur of vaulted ceilings that enhance the open and spacious feel of this residence. The interior of the home is equally impressive, featuring a well-thought-out 4-bed, 3-bath split floor plan layout with a spacious huge bonus room/workshop in the basement, ready for all your hobby or crafting needs. Additionally, there's a basement storage room with plenty of shelving, ready to accommodate all your belongings and keep everything organized. Adding to the allure, the basement is equipped with a tv and wet bar, perfect for entertaining guests or creating a cozy retreat. The split floor plan ensures privacy, and a cozy fireplace adds warmth and charm to the living space. All appliances stay, and the kitchen boasts granite countertops, a convenient main floor laundry, and a walk-in pantry for ample storage. The master bedroom is a sanctuary on its own, complete with his and her sinks, a luxurious soaking tub, and a separate shower. To top it off, enjoy the convenience of his and her closets, providing ample storage space and organization. Step outside and enjoy a cup of coffee onto the 23x10 covered porch and appreciate the tranquility of the huge fenced-in backyard with no neighbors behind you. Enjoy the serenity of being backed up to the Valley Center Christian Church's 20-acre property and a quiet field, providing a picturesque backdrop for your daily life and enjoyment. In addition to these features, the neighborhood offers fantastic amenities, including a community pool, playground, scenic walking paths, and adorable free little library across the street. Convenience meets serenity in this ideal location, providing easy access to the highway while tucked away from the hustle and bustle. As a bonus, become part of the highly acclaimed Valley Center school district (USD 262), ensuring top-notch education for your family. Don't miss the chance to make this exceptional property your forever home – schedule your private showing today!
Location
State KS
County Sedgwick
Direction Meridian & 5th St East, to Seneca (turn south) to Tanner Trail in Fiddlers Creek addition From 135 north, take exit onto 77th St N. (turn left) to Seneca St (Turn right) to Tanner Trail in Fiddlers Creek addition.
Rooms
Basement Finished
Kitchen Eating Bar, Pantry, Electric Hookup, Granite Counters
Interior
Interior Features Ceiling Fan(s), Walk-In Closet(s), Hardwood Floors, Security System, Vaulted Ceiling, Wet Bar, Partial Window Coverings
Heating Gas
Cooling Central Air, Electric
Fireplaces Type One, Electric, Gas Starter
Fireplace Yes
Appliance Dishwasher, Disposal, Microwave, Refrigerator, Range/Oven, Washer, Dryer
Heat Source Gas
Laundry Main Floor, Separate Room
Exterior
Exterior Feature Covered Deck, Fence-Wrought Iron/Alum, Sprinkler System, Frame
Parking Features Attached, Opener, Oversized
Garage Spaces 4.0
Utilities Available Sewer Available, Gas, Public
View Y/N Yes
Roof Type Composition
Street Surface Paved Road
Building
Lot Description Standard
Foundation Full, Day Light
Architectural Style Ranch
Level or Stories One
Schools
Elementary Schools Valley Center
Middle Schools Valley Center
High Schools Valley Center
School District Valley Center Pub School (Usd 262)
Others
HOA Fee Include Gen. Upkeep for Common Ar
Monthly Total Fees $62
Read Less Info
Want to know what your home might be worth? Contact us for a FREE valuation!

Our team is ready to help you sell your home for the highest possible price ASAP
Realtor/ Administrative Associate | License ID: 00217875
+1(316) 518-9614 | kim@pinnacleict.com






