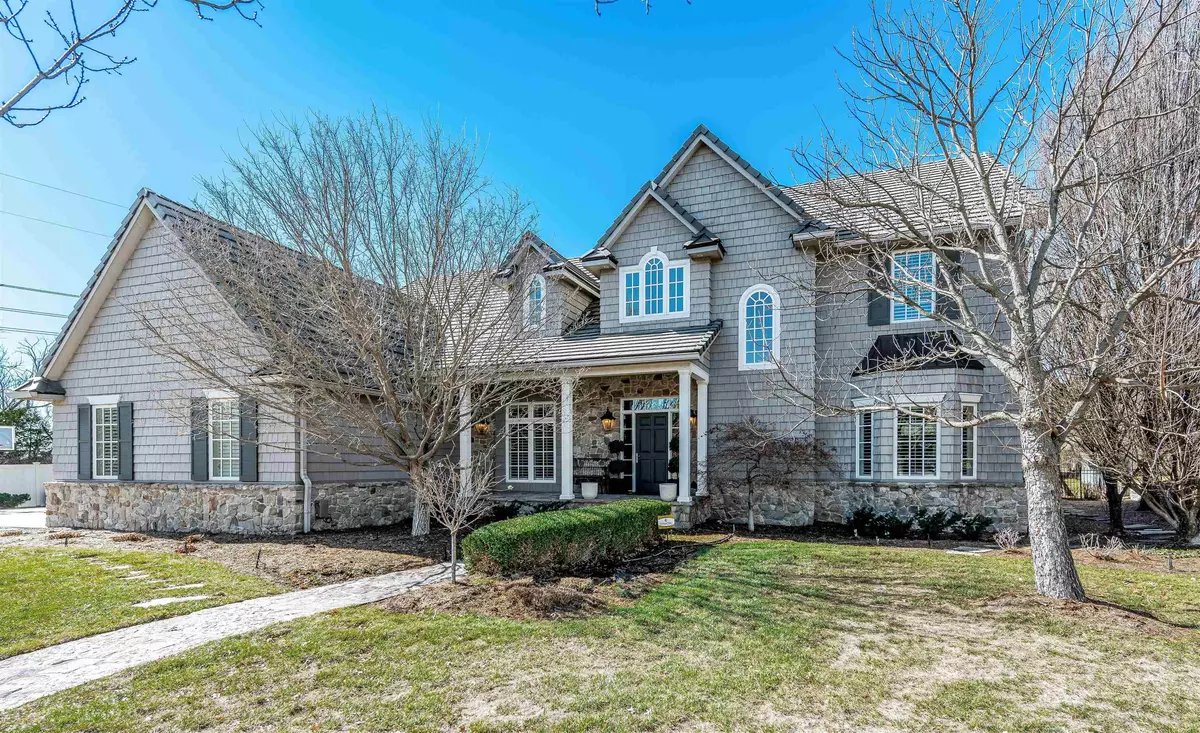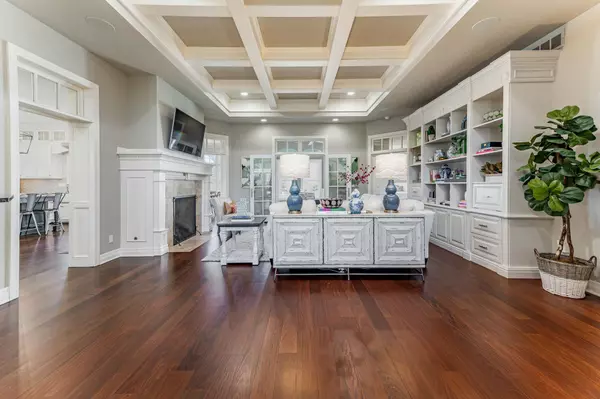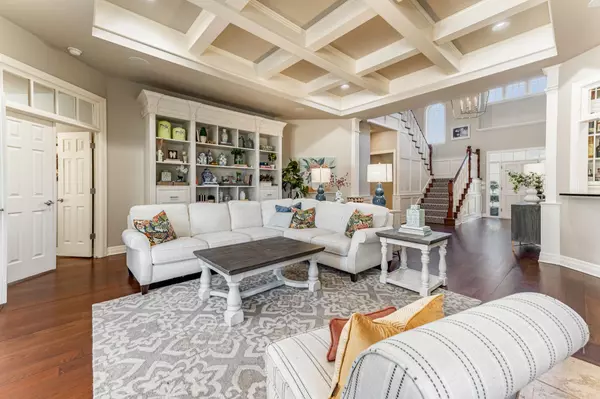$1,245,000
$1,250,000
0.4%For more information regarding the value of a property, please contact us for a free consultation.
6 Beds
6 Baths
5,929 SqFt
SOLD DATE : 04/30/2024
Key Details
Sold Price $1,245,000
Property Type Single Family Home
Sub Type Single Family Onsite Built
Listing Status Sold
Purchase Type For Sale
Square Footage 5,929 sqft
Price per Sqft $209
Subdivision Wilson Farms
MLS Listing ID SCK635338
Sold Date 04/30/24
Style Traditional
Bedrooms 6
Full Baths 4
Half Baths 2
HOA Fees $245
Total Fin. Sqft 5929
Originating Board sckansas
Year Built 2007
Annual Tax Amount $12,838
Tax Year 2023
Lot Size 1.180 Acres
Acres 1.18
Lot Dimensions 51401
Property Description
Stunning! Situated perfectly on a 1.18-acre lot in the esteemed Belmont Addition of Wilson Estates, this traditional, 1 ½ story, 6 bedroom, 6 bathroom home encompasses an undeniably classic charm simultaneously with the top trends in interior design creating the most timeless, luxurious and inviting space. Attractive curb appeal with lush landscaping, a covered front porch, stone front, full tile roof and 3-car side load garage is just the beginning. The grand 2-story entryway showcases the heart of the home featuring an elegant staircase, wainscoting, double stacked enameled crown molding, 5 inch enameled baseboards, rich hardwood flooring, large living space with a back wall of enameled built-in cabinets and shelves, coffered ceiling millwork, glass transom windows over the French door leading to the sunroom along the back of the house, the French doors leading to the main floor primary ensuite and the two entries into the well-appointed gourmet kitchen boasting beautiful custom enameled double stacked to the ceiling cabinetry with under cabinet lighting, soft-close drawers, beautiful ceramic tile backsplash, pot filler, custom vent hood, high-end 5-burner Wolf gas range, Wolf double ovens, warming drawer, walk-in pantry, large center island with storage and eating space dressed with elegant granite countertops and designer pendant lights above. Open to a large breakfast dining area lined with windows and features both a two-way fireplace that exudes its warm, comforting glow to the kitchen hearth and living room and a main floor wet bar complete with glass door cabinetry and serving window into the living room. An elegant formal dining room sits adjacent to the kitchen on the front of the house. Primary en-suite features the home's second two-way fireplace for both the bedroom and spa like bathroom with double sink and separate vanity, whirlpool tub, full tile shower, water closet and fabulous walk-in closet. The second main floor bedroom has a built-in bookcase and is an ideal room for an office or playroom or with a full bathroom right across the hall, a nursery or guestroom. Upstairs you will find two more generously sized bedrooms and a full bathroom. Additional living space in the lower level includes a beautifully remodeled space with shiplap detail on the wall, floating shelves, stunning wet bar, two bedrooms, one finished with rubber flooring and used as an exercise room that includes plumbing for a bathroom if desired, and another full bathroom. Space to accommodate a golf simulator or whatever your heart desires on the opposite side of the finished lower-level space. A second set of laundry hook ups and storage that has been vented for a future temperature-controlled wine cellar complete the lower level. Custom plantation shutters, custom drapes, surround sound, security system, central vac, separate main floor laundry with wash sink, drop zone, powder room off kitchen and main floor exercise or bonus room with French doors leading to the back covered stone patio are additional interior amenities. An expansive, wrap around covered stone patio includes a built-in gas grill, stone walking path to fire pit and in-ground swimming pool with travertine coping and patio, stone wall with fountains and cabana with kitchenette, half bathroom and storage, large green space, sprinkler system, garden boxes, and fence complete this backyard oasis. Walk through the back gate to all of Bradley Fair favorites. This home, in its premier location, has it all!
Location
State KS
County Sedgwick
Direction Bridlewood St, Road curves into Steeplechase, house on right.
Rooms
Basement Finished
Kitchen Eating Bar, Island, Pantry, Range Hood, Gas Hookup, Granite Counters
Interior
Interior Features Ceiling Fan(s), Walk-In Closet(s), Fireplace Doors/Screens, Hardwood Floors, Humidifier, Security System, Wet Bar, Partial Window Coverings, Wired for Sound
Heating Forced Air, Zoned, Gas
Cooling Central Air, Zoned, Electric
Fireplaces Type Two, Living Room, Kitchen/Hearth Room, Master Bedroom, Gas, Two Sided
Fireplace Yes
Appliance Dishwasher, Disposal, Microwave, Refrigerator, Range/Oven
Heat Source Forced Air, Zoned, Gas
Laundry Main Floor, Separate Room, 220 equipment, Sink
Exterior
Parking Features Attached, Opener, Oversized, Side Load
Garage Spaces 3.0
Utilities Available Sewer Available, Gas, Public
View Y/N Yes
Roof Type Tile
Street Surface Paved Road
Building
Lot Description Standard
Foundation Full, Day Light
Architectural Style Traditional
Level or Stories One and One Half
Schools
Elementary Schools Minneapolis
Middle Schools Coleman
High Schools Southeast
School District Wichita School District (Usd 259)
Others
HOA Fee Include Security,Gen. Upkeep for Common Ar
Monthly Total Fees $245
Read Less Info
Want to know what your home might be worth? Contact us for a FREE valuation!

Our team is ready to help you sell your home for the highest possible price ASAP
Realtor/ Administrative Associate | License ID: 00217875
+1(316) 518-9614 | kim@pinnacleict.com






