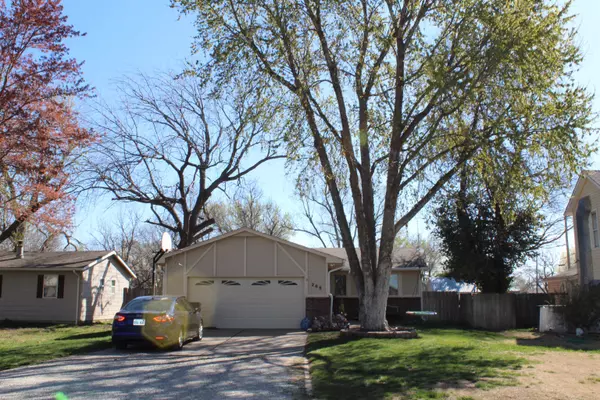$182,000
$182,000
For more information regarding the value of a property, please contact us for a free consultation.
3 Beds
2 Baths
1,638 SqFt
SOLD DATE : 05/01/2024
Key Details
Sold Price $182,000
Property Type Single Family Home
Sub Type Single Family Onsite Built
Listing Status Sold
Purchase Type For Sale
Square Footage 1,638 sqft
Price per Sqft $111
Subdivision Goddard
MLS Listing ID SCK636601
Sold Date 05/01/24
Style Ranch
Bedrooms 3
Full Baths 1
Half Baths 1
Total Fin. Sqft 1638
Originating Board sckansas
Year Built 1976
Annual Tax Amount $1,894
Tax Year 2023
Lot Size 6,969 Sqft
Acres 0.16
Lot Dimensions 6928
Property Description
A Goddard Homes under $200,000 is hard to find. This Home is Listed for $182,000. You will Love all of the Newer Items in the Home. To Mention a few CH&A are only 1.5 years old, Furnace is a Trane & the Roof is 5 years old. In the Kitchen there are white cabinets with glass doors & newer appliance other than the refrigerator, as nice updates. Washer & Dryer remain with the home. Master Bedroom has a half bath. In the Basement there is a room being used as a bedroom however it doesn't have a proper window. Family Room is roomy. In the storage area there is shelving that does remain with the home. A manifold system has been added as well as other plumbing. Years before the Seller owned the home there was some foundation repair done. The Seller had a Structure Engineer Report done on the home in June of 2022 to be insured the foundation was still in good condition. Ring Door Bell & Chimes remain with the home.
Location
State KS
County Sedgwick
Direction Goddard Rd (199th) South to 1st Street then North on Cedar.
Rooms
Basement Partially Finished
Interior
Heating Forced Air
Cooling Central Air
Fireplace No
Heat Source Forced Air
Laundry In Basement
Exterior
Parking Features Attached
Garage Spaces 2.0
Utilities Available Sewer Available
View Y/N Yes
Roof Type Composition
Building
Lot Description Standard
Foundation Full, No Egress Window(s)
Architectural Style Ranch
Level or Stories One
Schools
Elementary Schools Oak Street
Middle Schools Goddard
High Schools Robert Goddard
School District Goddard School District (Usd 265)
Read Less Info
Want to know what your home might be worth? Contact us for a FREE valuation!

Our team is ready to help you sell your home for the highest possible price ASAP
Realtor/ Administrative Associate | License ID: 00217875
+1(316) 518-9614 | kim@pinnacleict.com






