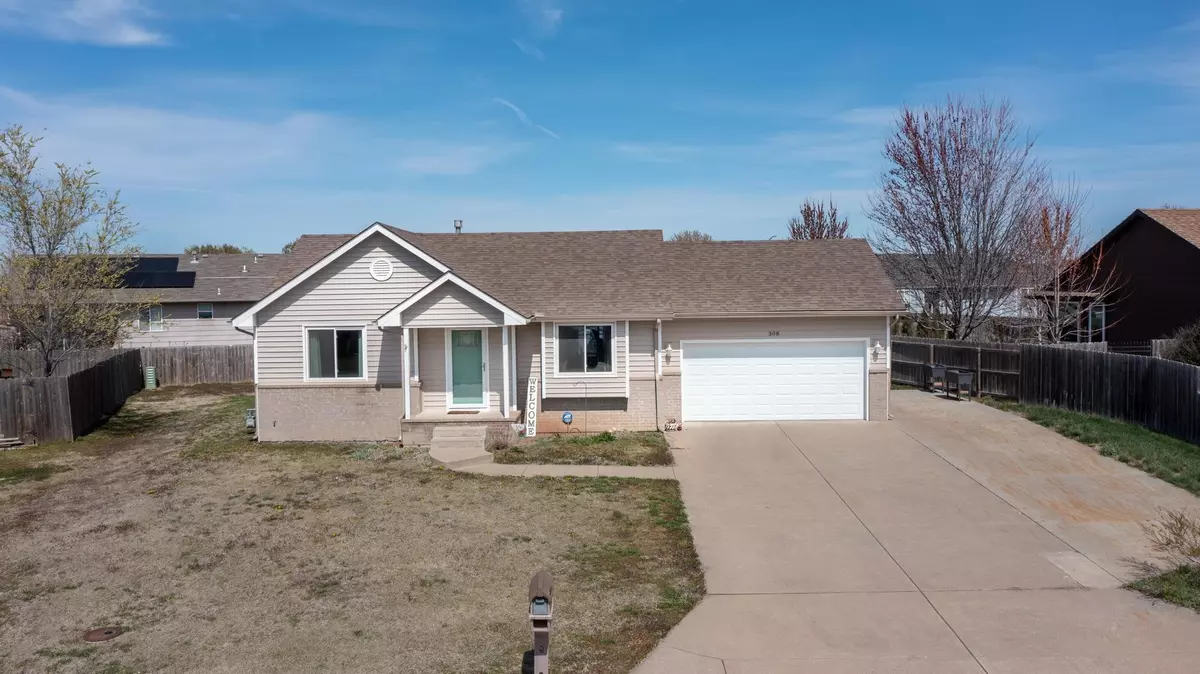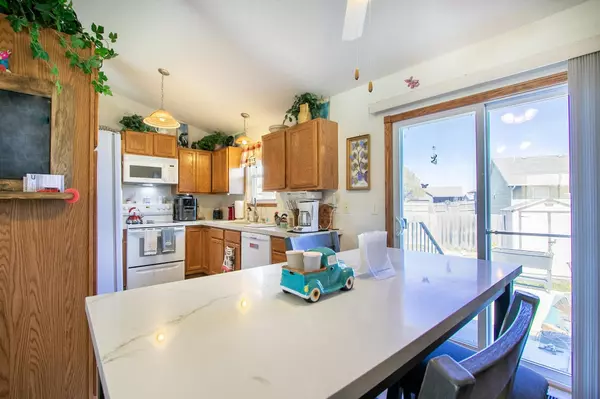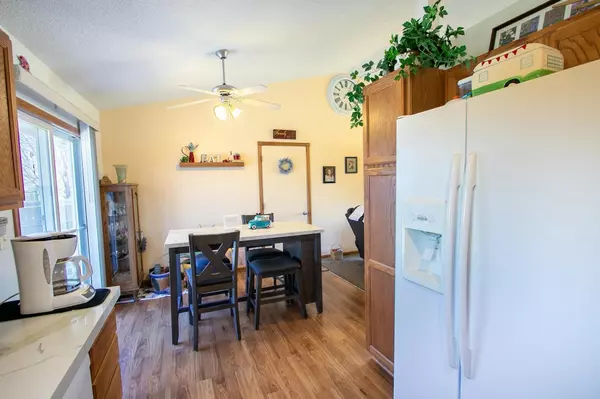$222,000
$200,000
11.0%For more information regarding the value of a property, please contact us for a free consultation.
3 Beds
2 Baths
1,764 SqFt
SOLD DATE : 05/02/2024
Key Details
Sold Price $222,000
Property Type Single Family Home
Sub Type Single Family Onsite Built
Listing Status Sold
Purchase Type For Sale
Square Footage 1,764 sqft
Price per Sqft $125
Subdivision Wheatridge
MLS Listing ID SCK637009
Sold Date 05/02/24
Style Ranch
Bedrooms 3
Full Baths 2
Total Fin. Sqft 1764
Originating Board sckansas
Year Built 2004
Annual Tax Amount $2,894
Tax Year 2023
Lot Size 9,147 Sqft
Acres 0.21
Lot Dimensions 90
Property Description
Check out this very clean and well-maintained home in a lovely neighborhood--close to playground, water park, Dillons, Walmart, hospital, YMCA and golf course. Large windows allow abundant natural lighting into open floorplan. Basement is finished with additional bedroom, bath and family room. Enjoy your evenings on your private patio. You will absolutely love the new walk-in shower on the main floor. Here is a BIG Christmas Bonus -- 20 years of specials paid out at the end of last December, so you will be the first owner of this home to enjoy this gift when 2024 taxes come out this coming Christmas. Don't let this one get away!
Location
State KS
County Harvey
Direction HWAY 50 TO ANDERSON, SOUTH ON ANDERSON TO MEADOWBROOK, EAST AROUND CURVE TO WHEATRIDE, EAST ON WHEATRIDGE TO HOME.
Rooms
Basement Finished
Interior
Interior Features Ceiling Fan(s)
Heating Forced Air, Gas
Cooling Central Air, Electric
Fireplace No
Appliance Dishwasher, Disposal
Heat Source Forced Air, Gas
Laundry Main Floor, 220 equipment
Exterior
Parking Features Attached
Garage Spaces 2.0
Utilities Available Sewer Available, Gas, Public
View Y/N Yes
Roof Type Composition
Street Surface Paved Road
Building
Lot Description Standard
Foundation Full, Day Light
Architectural Style Ranch
Level or Stories One
Schools
Elementary Schools South Breeze
Middle Schools Chisholm
High Schools Newton
School District Newton School District (Usd 373)
Read Less Info
Want to know what your home might be worth? Contact us for a FREE valuation!

Our team is ready to help you sell your home for the highest possible price ASAP
Realtor/ Administrative Associate | License ID: 00217875
+1(316) 518-9614 | kim@pinnacleict.com






