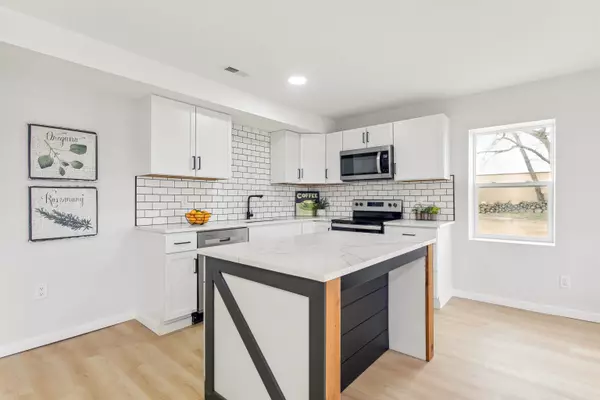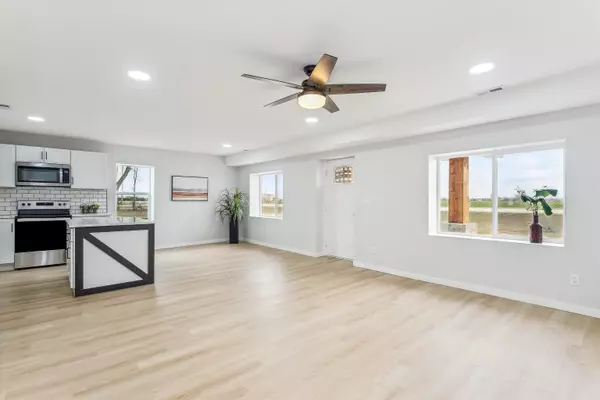$245,000
$245,000
For more information regarding the value of a property, please contact us for a free consultation.
3 Beds
2 Baths
1,340 SqFt
SOLD DATE : 04/08/2024
Key Details
Sold Price $245,000
Property Type Single Family Home
Sub Type Single Family Onsite Built
Listing Status Sold
Purchase Type For Sale
Square Footage 1,340 sqft
Price per Sqft $182
Subdivision Peck
MLS Listing ID SCK635453
Sold Date 04/08/24
Style Ranch
Bedrooms 3
Full Baths 2
Total Fin. Sqft 1340
Originating Board sckansas
Year Built 1976
Annual Tax Amount $702
Tax Year 2023
Lot Size 0.800 Acres
Acres 0.8
Lot Dimensions 34848
Property Description
Welcome to your dream home! Nestled on a spacious 0.8-acre lot, this meticulously renovated 3-bedroom, 2-bathroom sanctuary offers the epitome of modern living. Enjoy peace of mind with a new HVAC system, septic tank, roof, appliances, windows, kitchen, bathrooms, and appliances ensuring comfort and efficiency. The heart of this home lies in its open floor concept, seamlessly blending the living, dining, and kitchen areas to create an inviting space for gatherings and relaxation. Situated on a generous lot, there's plenty of room for outdoor activities and gardening. The tandem garage provides ample space for multiple vehicles or additional storage needs. Plus, the backyard features an additional shop area, perfect for hobbies, projects, or additional storage. With the luxury of a new remodel, you'll enjoy the perfect blend of modern convenience and expansive outdoor space. Don't miss your chance to make this dream home yours—schedule a showing today!
Location
State KS
County Sumner
Direction 140th Ave N and N Broadway Rd (US Hwy 81), south to home on the west side
Rooms
Basement None
Kitchen Island, Quartz Counters
Interior
Heating Forced Air, Electric
Cooling Central Air, Electric
Fireplace No
Appliance Dishwasher, Disposal, Refrigerator, Range/Oven
Heat Source Forced Air, Electric
Laundry Main Floor, 220 equipment
Exterior
Exterior Feature Irrigation Pump, Irrigation Well, RV Parking, Storage Building, Storm Windows, Block
Parking Features Detached, Tandem
Garage Spaces 4.0
Utilities Available Septic Tank, Private Water
View Y/N Yes
Roof Type Composition
Street Surface Paved Road
Building
Lot Description Irregular Lot
Foundation None, Slab
Architectural Style Ranch
Level or Stories One
Schools
Elementary Schools Mulvane/Munson
Middle Schools Mulvane
High Schools Mulvane
School District Mulvane School District (Usd 263)
Read Less Info
Want to know what your home might be worth? Contact us for a FREE valuation!

Our team is ready to help you sell your home for the highest possible price ASAP
Realtor/ Administrative Associate | License ID: 00217875
+1(316) 518-9614 | kim@pinnacleict.com






