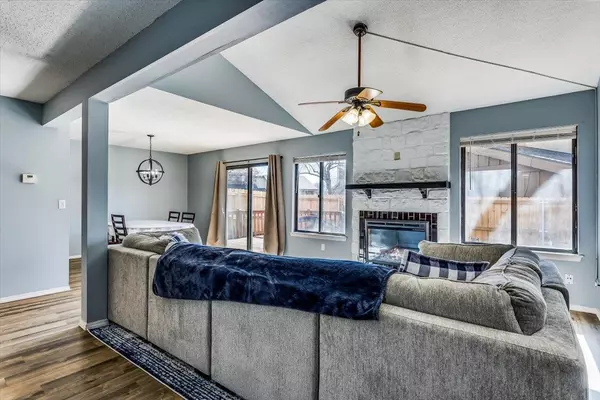$140,000
$139,900
0.1%For more information regarding the value of a property, please contact us for a free consultation.
2 Beds
3 Baths
1,469 SqFt
SOLD DATE : 05/17/2024
Key Details
Sold Price $140,000
Property Type Condo
Sub Type Condo/Townhouse
Listing Status Sold
Purchase Type For Sale
Square Footage 1,469 sqft
Price per Sqft $95
Subdivision Cedar Lake Village
MLS Listing ID SCK636712
Sold Date 05/17/24
Style Traditional
Bedrooms 2
Full Baths 2
Half Baths 1
HOA Fees $304
Total Fin. Sqft 1469
Originating Board sckansas
Year Built 1977
Annual Tax Amount $1,507
Tax Year 2023
Property Description
This condo features a two-story level and basement with spacious 2 bedrooms, 2 ½ bath, 2 car attached garage located in Southeast Wichita. Wood deck, updated appliances, lighting & ceiling fans. It has a great entry way with ½ bath, updated vaulted ceiling fans, and open living room for entertainment. A new electric fireplace to keep you warm while enjoying an updated kitchen with large size pantry. Master suites located in the upper level with private bath, and second bedroom has its own full bath. Full finished basement with laundry room, large Rec room and storage space. Worry free on all exterior maintenance, including roof, garage door mechanics, exterior paint, fence, trash, yard, and snow removal. Enjoy the new clubhouse features: indoor and outdoor pools, large meeting room with kitchen, baths and a fitness room, dressing area and outdoor tennis court. Call to schedule a private showing.
Location
State KS
County Sedgwick
Direction From Rock and Harry, Go east on Harry and enter 1st Cedar Lake Village entrance go to unit 1902.
Rooms
Basement Finished
Kitchen Eating Bar, Pantry, Range Hood, Electric Hookup
Interior
Interior Features Ceiling Fan(s), Vaulted Ceiling, All Window Coverings
Heating Forced Air, Gas
Cooling Central Air, Electric
Fireplaces Type One, Living Room, Gas, Electric, Insert
Fireplace Yes
Appliance Dishwasher, Disposal, Microwave, Refrigerator, Range/Oven, Washer, Dryer
Heat Source Forced Air, Gas
Laundry In Basement, Separate Room, 220 equipment
Exterior
Exterior Feature In Ground Pool, Patio, Deck, Covered Deck, Fence-Wood, Guttering - ALL, Storm Doors, Storm Windows, Frame
Parking Features Attached, Opener
Garage Spaces 2.0
Utilities Available Sewer Available, Gas, Public
View Y/N Yes
Roof Type Composition
Street Surface Paved Road
Building
Lot Description Cul-De-Sac
Foundation Full, Day Light
Architectural Style Traditional
Level or Stories Two
Schools
Elementary Schools Beech
Middle Schools Curtis
High Schools Southeast
School District Wichita School District (Usd 259)
Others
HOA Fee Include Exterior Maintenance,Insurance,Lawn Service,Recreation Facility,Snow Removal,Trash,Gen. Upkeep for Common Ar
Monthly Total Fees $304
Read Less Info
Want to know what your home might be worth? Contact us for a FREE valuation!

Our team is ready to help you sell your home for the highest possible price ASAP
Realtor/ Administrative Associate | License ID: 00217875
+1(316) 518-9614 | kim@pinnacleict.com






