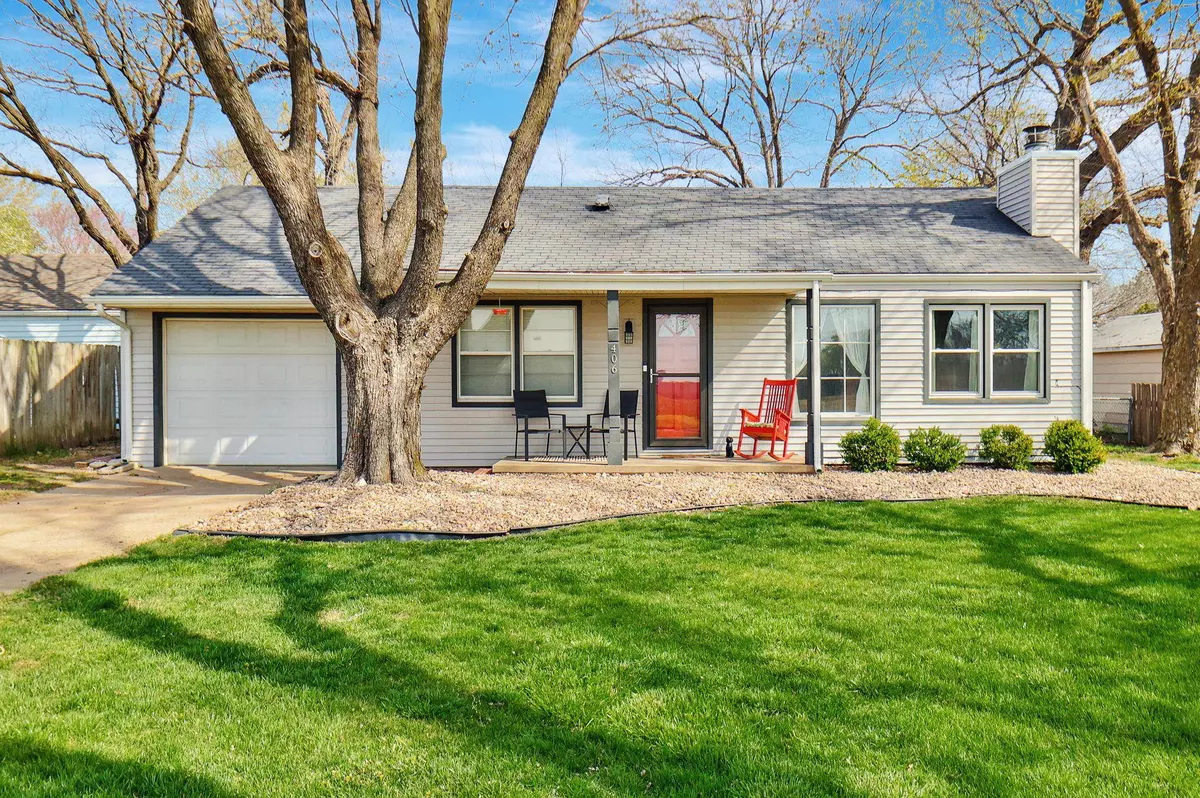$174,900
$174,900
For more information regarding the value of a property, please contact us for a free consultation.
3 Beds
1 Bath
1,188 SqFt
SOLD DATE : 05/22/2024
Key Details
Sold Price $174,900
Property Type Single Family Home
Sub Type Single Family Onsite Built
Listing Status Sold
Purchase Type For Sale
Square Footage 1,188 sqft
Price per Sqft $147
Subdivision Bethel College
MLS Listing ID SCK637469
Sold Date 05/22/24
Style Ranch
Bedrooms 3
Full Baths 1
Total Fin. Sqft 1188
Originating Board sckansas
Year Built 1953
Annual Tax Amount $2,364
Tax Year 2023
Lot Size 0.330 Acres
Acres 0.33
Lot Dimensions 14440
Property Description
Welcome to this adorable, well-maintained home in North Newton! You'll instantly fall in love with the serene feel of the country, while still living in the city with walking paths and Bethel College close by. The covered front porch, mature trees and open field gives you the perfect place to sit and enjoy the one-of-a-kind view, you will never feel more at nature or at peace. Offering over 1800 sq ft. of living space, you'll instantly fall in love with the open kitchen/living room concept that gives you plenty of space for entertaining. The home features 3bed/1bath, newer windows for natural light, a wood burning fireplace and a modernized kitchen with stainless steel appliances. Just when you think you've seen it all, step outside to the fenced back yard, large patio and an extra detached garage with a workspace. This home is clean and affordable! It won't last long. Call the Kerri Hageman with Berkshire Hathaway for a private showing!
Location
State KS
County Harvey
Direction From Main Street in North Newton, go East on 23rd street to home.
Rooms
Basement None
Kitchen Eating Bar, Island, Pantry, Electric Hookup, Quartz Counters
Interior
Interior Features Ceiling Fan(s), Fireplace Doors/Screens, Wood Laminate Floors
Heating Forced Air, Gas
Cooling Attic Fan, Central Air, Electric
Fireplaces Type One, Living Room, Wood Burning
Fireplace Yes
Appliance Dishwasher, Disposal, Refrigerator, Range/Oven
Heat Source Forced Air, Gas
Laundry Main Floor, 220 equipment
Exterior
Exterior Feature Patio, Fence-Chain Link, Guttering - ALL, Sidewalk, Storage Building, Storm Doors, Storm Windows, Vinyl/Aluminum
Parking Features Attached, Detached, Opener
Garage Spaces 2.0
Utilities Available Sewer Available, Gas, Public
View Y/N Yes
Roof Type Composition
Street Surface Paved Road
Building
Lot Description Standard
Foundation Crawl Space
Architectural Style Ranch
Level or Stories One
Schools
Elementary Schools Northridge
Middle Schools Santa Fe
High Schools Newton
School District Newton School District (Usd 373)
Read Less Info
Want to know what your home might be worth? Contact us for a FREE valuation!

Our team is ready to help you sell your home for the highest possible price ASAP
Realtor/ Administrative Associate | License ID: 00217875
+1(316) 518-9614 | kim@pinnacleict.com






