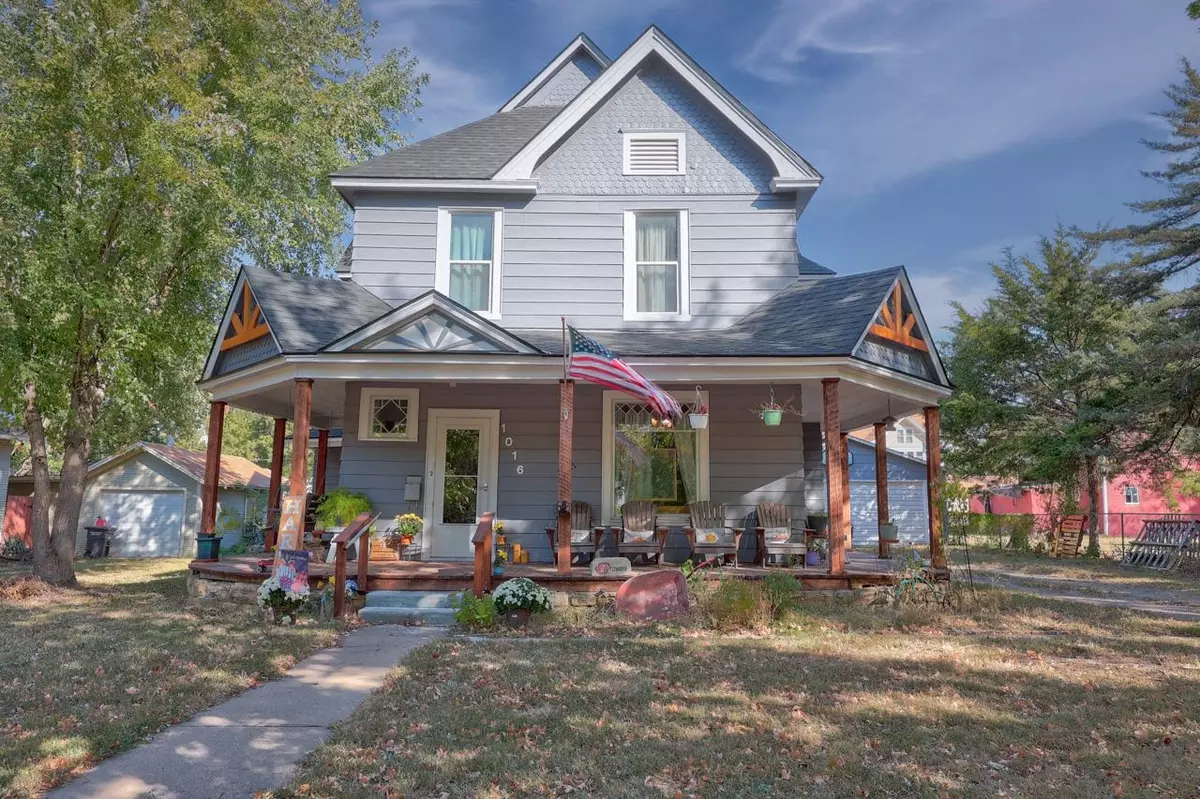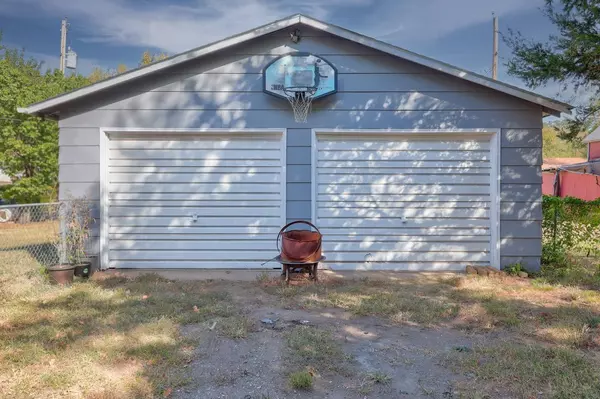$159,000
$159,000
For more information regarding the value of a property, please contact us for a free consultation.
6 Beds
2 Baths
2,621 SqFt
SOLD DATE : 05/23/2024
Key Details
Sold Price $159,000
Property Type Single Family Home
Sub Type Single Family Onsite Built
Listing Status Sold
Purchase Type For Sale
Square Footage 2,621 sqft
Price per Sqft $60
Subdivision Central Park
MLS Listing ID SCK631612
Sold Date 05/23/24
Style Other - See Remarks
Bedrooms 6
Full Baths 2
Total Fin. Sqft 2621
Originating Board sckansas
Year Built 1925
Annual Tax Amount $1,565
Tax Year 2022
Lot Size 10,454 Sqft
Acres 0.24
Lot Dimensions 10500
Property Description
Welcome home! This charming and well cared for home is waiting for you! The first thing to notice is the porch that wraps around 3 sides of this home! With over 2,600 square feet, this home boasts 6 bedrooms and 2 bathrooms. There is a separate entrance to a main floor bedroom, which could make it a great in home office. There is a family room/game room on the 2nd floor which could also be a bedroom. There is a front staircase plus a back stair case. There are 3 walk in closets so plenty of storage throughout. The detached garage, which is 24' x 24', has openers on each door. The exterior was completely painted in 2022. A new roof was installed in 2022. Don't delay - call for your private showing today!
Location
State KS
County Cowley
Direction Main Street (Highway 77) to 8th Ave, then East to home
Rooms
Basement Cellar
Kitchen Range Hood, Electric Hookup, Other Counters
Interior
Interior Features Ceiling Fan(s), Walk-In Closet(s), Hardwood Floors, Water Softener-Own, Partial Window Coverings, Laminate
Heating Forced Air, Zoned, Gas
Cooling Wall/Window Unit(s)
Fireplace No
Appliance Dishwasher, Disposal, Range/Oven
Heat Source Forced Air, Zoned, Gas
Laundry Main Floor, Separate Room, 220 equipment
Exterior
Exterior Feature Fence-Chain Link, Guttering - ALL, RV Parking, Sidewalk, Storm Doors, Storm Windows, Vinyl/Aluminum
Parking Features Detached, Opener, Oversized
Garage Spaces 2.0
Utilities Available Sewer Available, Gas, Public
View Y/N Yes
Roof Type Composition
Street Surface Paved Road
Building
Lot Description Standard
Foundation Cellar, Crawl Space
Architectural Style Other - See Remarks
Level or Stories Two
Schools
Elementary Schools Winfield Schools
Middle Schools Winfield
High Schools Winfield
School District Winfield School District (Usd 465)
Read Less Info
Want to know what your home might be worth? Contact us for a FREE valuation!

Our team is ready to help you sell your home for the highest possible price ASAP
Realtor/ Administrative Associate | License ID: 00217875
+1(316) 518-9614 | kim@pinnacleict.com






