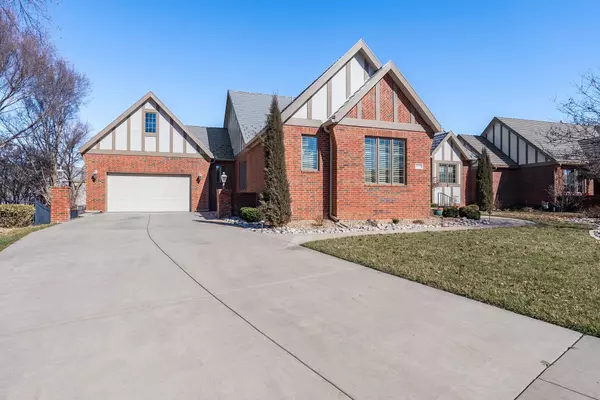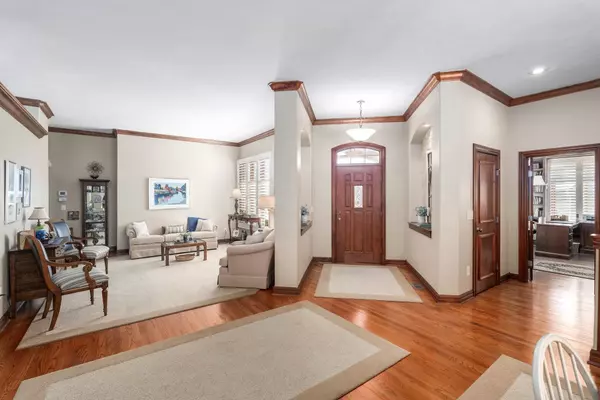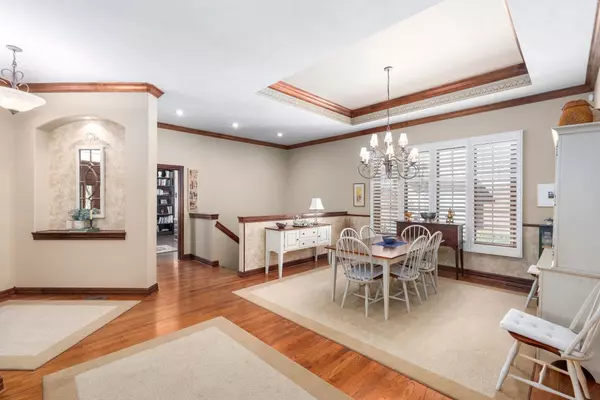$617,000
$615,000
0.3%For more information regarding the value of a property, please contact us for a free consultation.
5 Beds
5 Baths
4,308 SqFt
SOLD DATE : 05/24/2024
Key Details
Sold Price $617,000
Property Type Single Family Home
Sub Type Patio Home
Listing Status Sold
Purchase Type For Sale
Square Footage 4,308 sqft
Price per Sqft $143
Subdivision Wilson Farms
MLS Listing ID SCK635564
Sold Date 05/24/24
Style Ranch,Traditional
Bedrooms 5
Full Baths 4
Half Baths 1
HOA Fees $316
Total Fin. Sqft 4308
Originating Board sckansas
Year Built 2004
Annual Tax Amount $7,799
Tax Year 2023
Lot Size 0.280 Acres
Acres 0.28
Lot Dimensions 12197
Property Description
Immediately upon stepping into this one-owner patio home in prestigious Wilson Estates, one senses that this is a property that has been meticulously and lovingly maintained. The entranceway leads you into the formal living and dining areas. Rich hardwood floors, large windows with plantation shutters, a tray ceiling and an elegant chandelier grace this area to enhance your entertaining. Just beyond you will enter a most welcoming kitchen/hearth room that is spacious and sure to be the hub of many a gathering. The kitchen features an oversized island, granite countertops, double ovens, an electric cooktop, tile backsplash and all that you would expect in a home of this caliber. Built in bookcases flank the gas fireplace and an oversized picture window peeks out to the charming screened deck where you can enjoy pleasant evenings. The principal bedroom is a generous 21'x19' with a correspondingly large walk-in closet. The connecting bath is equipped with double vanities, walk-in shower as well as a soaker tub. Before moving to the lower level, you must take in the 15x12 office which can double as a fifth bedroom. It features its own full bath and closet area. The walk-out basement with view-out windows is where you will find three additional bedrooms, two full baths, a spacious second family room with wet bar and plenty of room for leisure and relaxation. The ample storage ensures organization. Recent upgrades include a 75 gallon water heater, high efficiency furnace with a maintenance contract through 2027, and a Da Vinci roof (2019) with snow guards. The two-car garage has been extended 8 feet to make room for a special hobby you may enjoy. This home is ready and waiting for you! Schedule your private showing today!
Location
State KS
County Sedgwick
Direction Webb Rd. and 21st.
Rooms
Basement Finished
Kitchen Desk, Eating Bar, Island, Range Hood, Electric Hookup, Granite Counters
Interior
Interior Features Ceiling Fan(s), Walk-In Closet(s), Hardwood Floors, Humidifier, Security System, Vaulted Ceiling, Wet Bar
Heating Forced Air, Gas
Cooling Central Air, Electric
Fireplaces Type Two, Family Room, Kitchen/Hearth Room, Gas
Fireplace Yes
Appliance Dishwasher, Disposal, Microwave, Refrigerator, Range/Oven, Washer, Dryer
Heat Source Forced Air, Gas
Laundry Main Floor, Separate Room, Sink
Exterior
Parking Features Attached, Oversized
Garage Spaces 2.0
Utilities Available Sewer Available, Gas, Public
View Y/N Yes
Roof Type Composition
Street Surface Paved Road
Building
Lot Description Standard
Foundation Full, View Out, Walk Out Below Grade
Architectural Style Ranch, Traditional
Level or Stories One
Schools
Elementary Schools Minneha
Middle Schools Coleman
High Schools Southeast
School District Wichita School District (Usd 259)
Others
HOA Fee Include Lawn Service,Trash
Monthly Total Fees $316
Read Less Info
Want to know what your home might be worth? Contact us for a FREE valuation!

Our team is ready to help you sell your home for the highest possible price ASAP
Realtor/ Administrative Associate | License ID: 00217875
+1(316) 518-9614 | kim@pinnacleict.com






